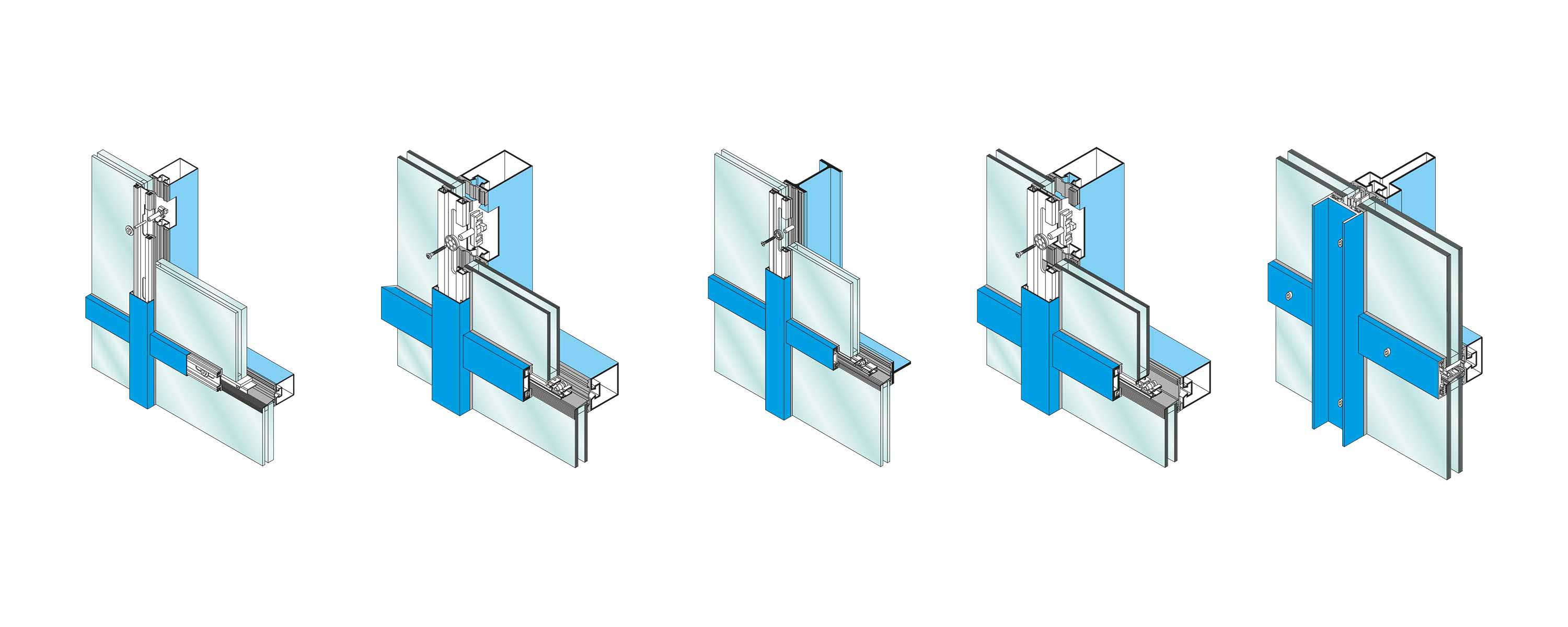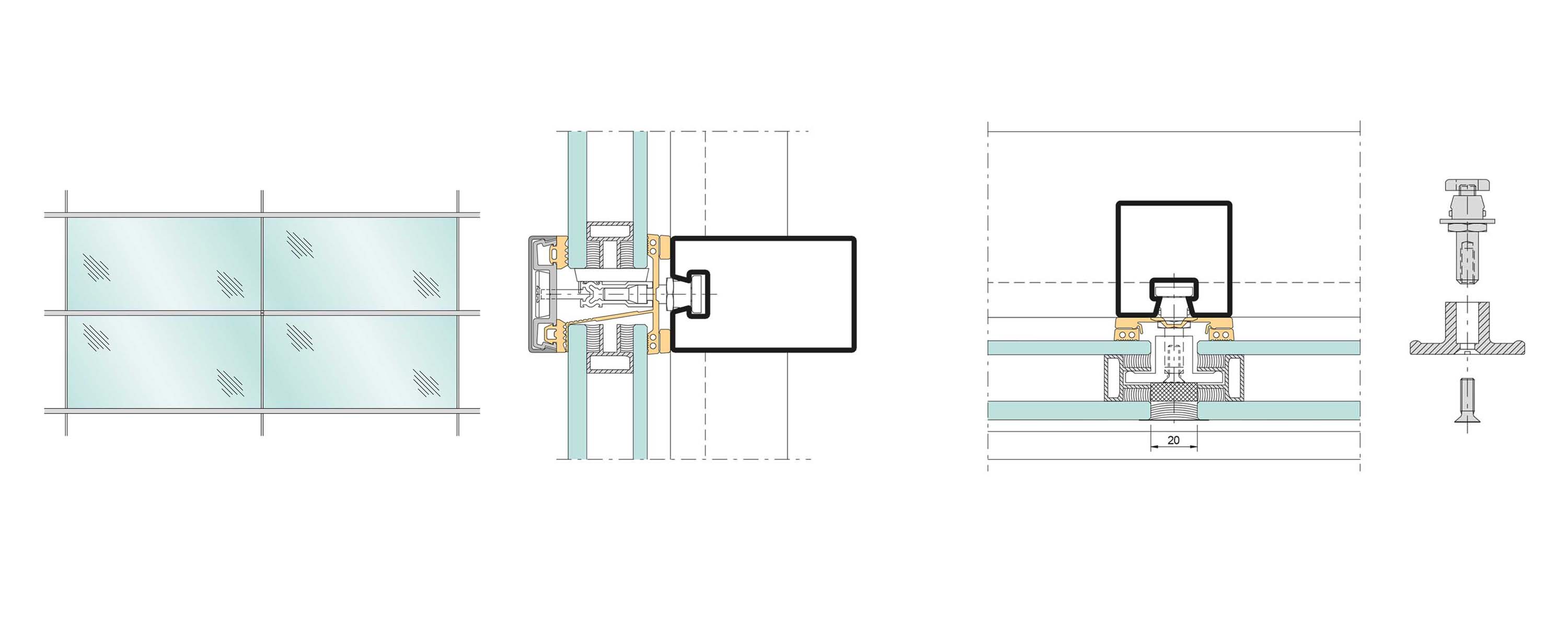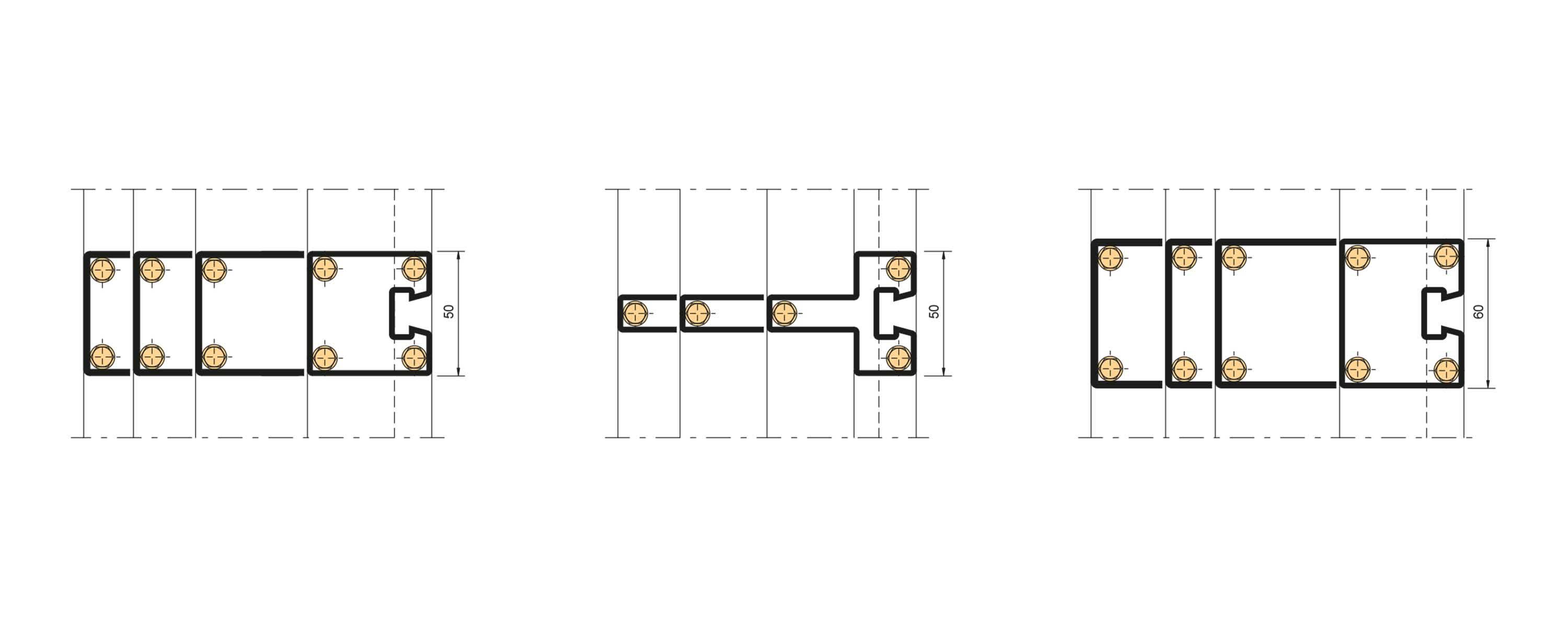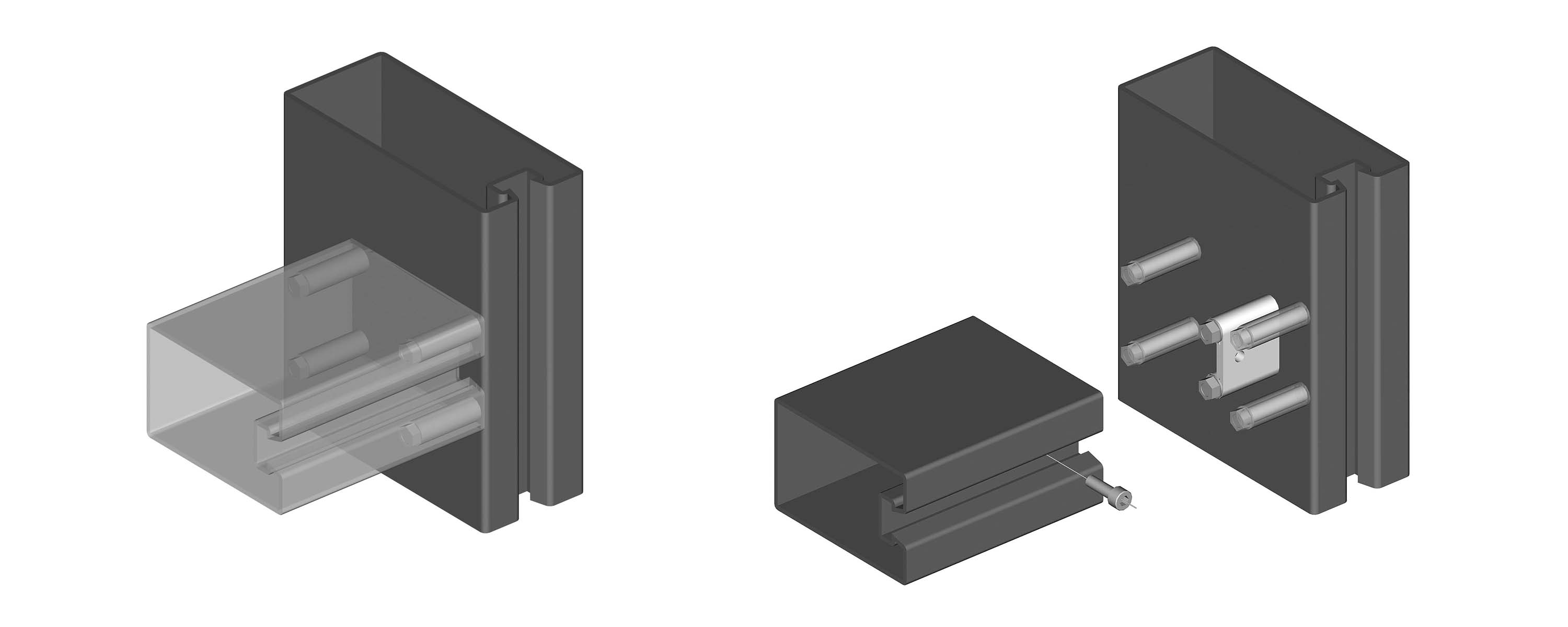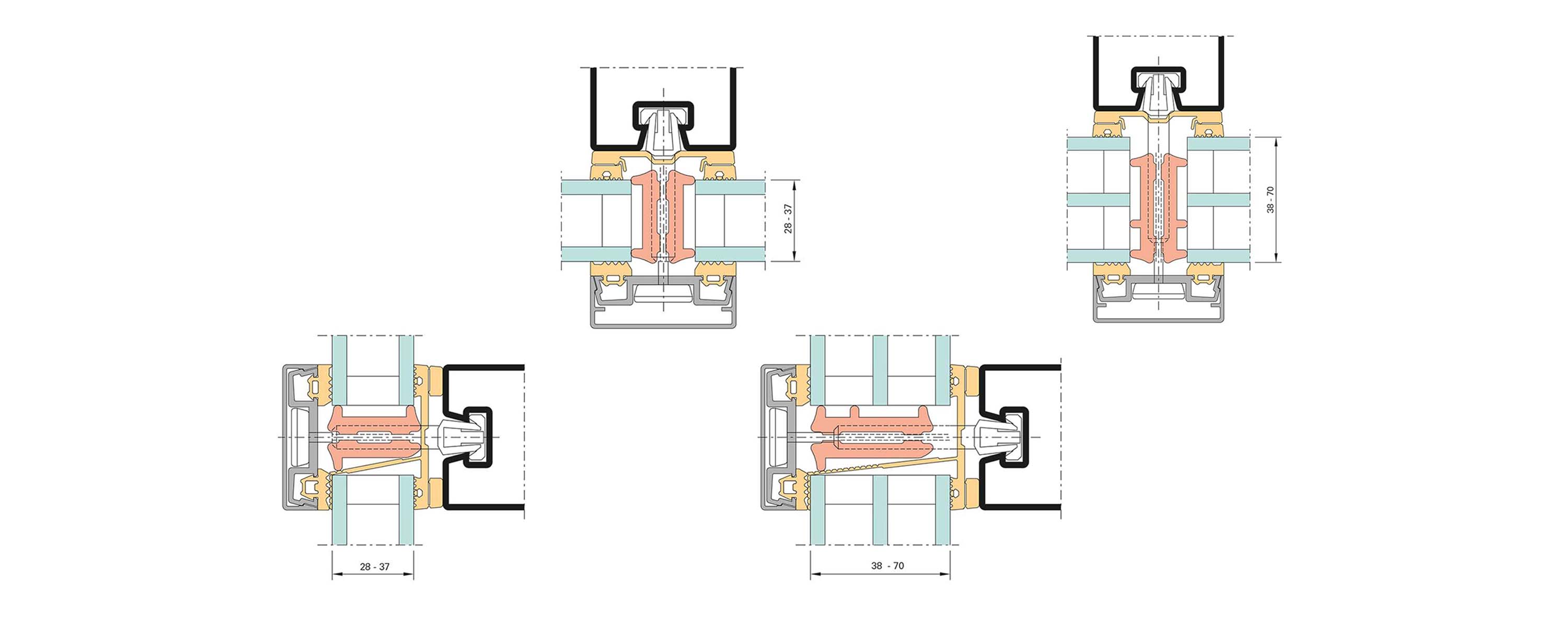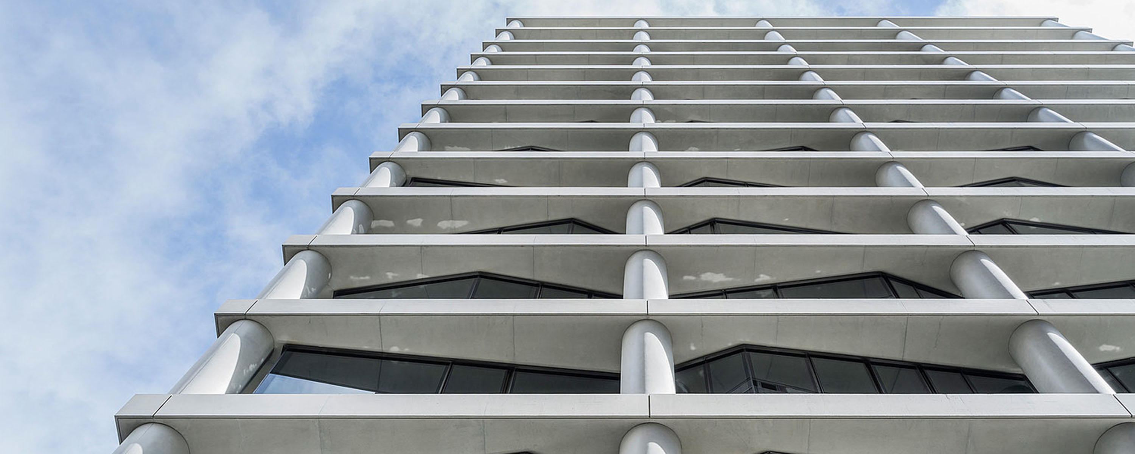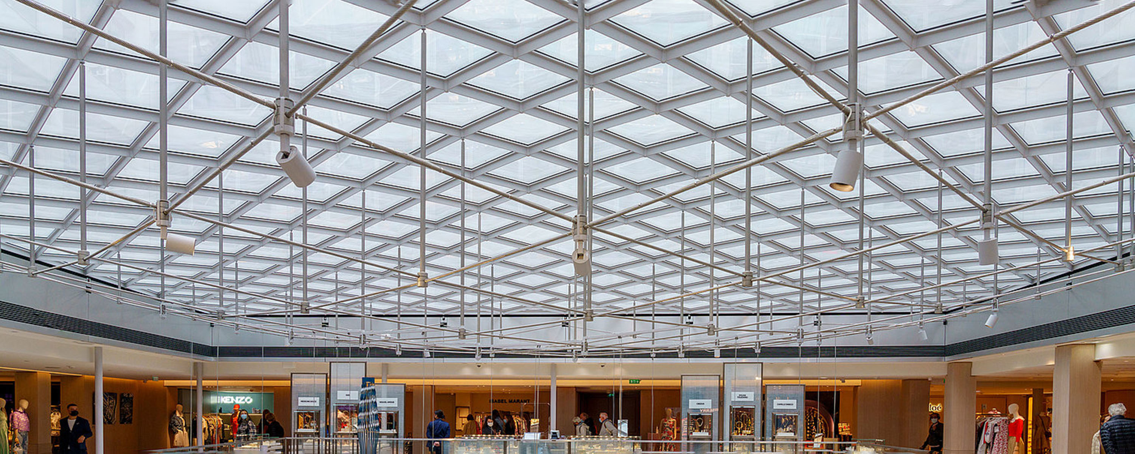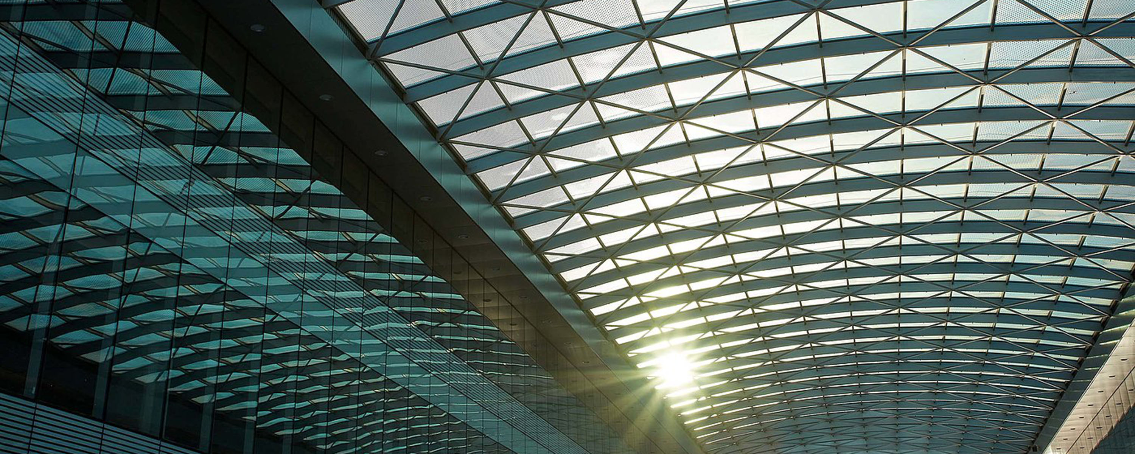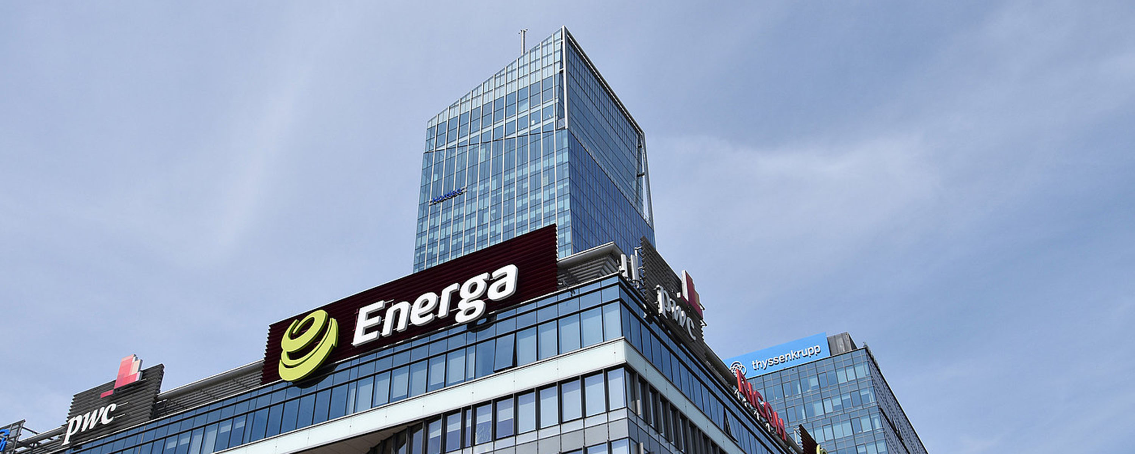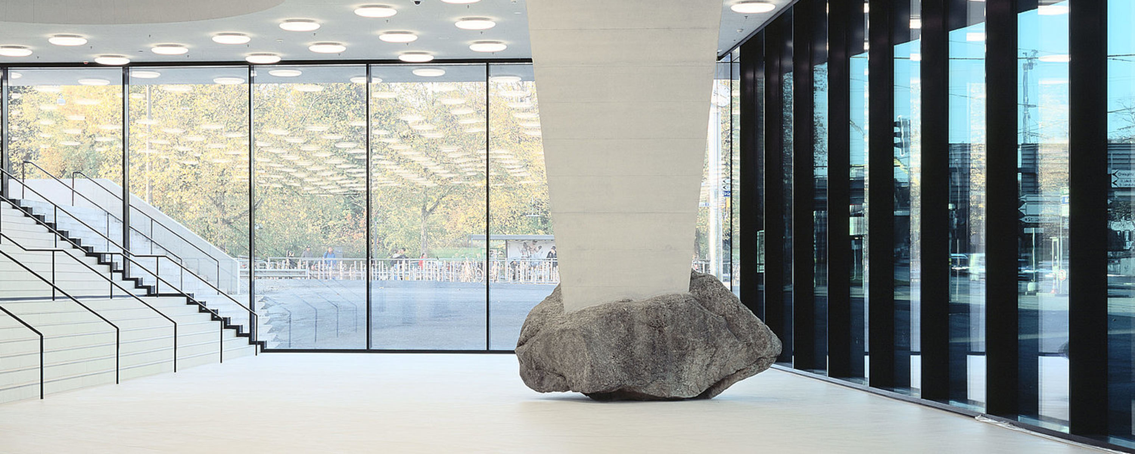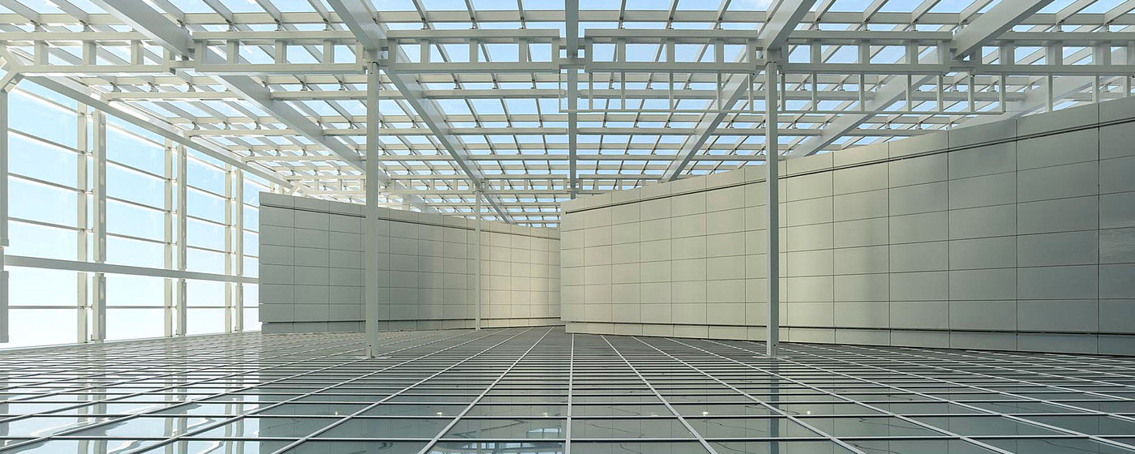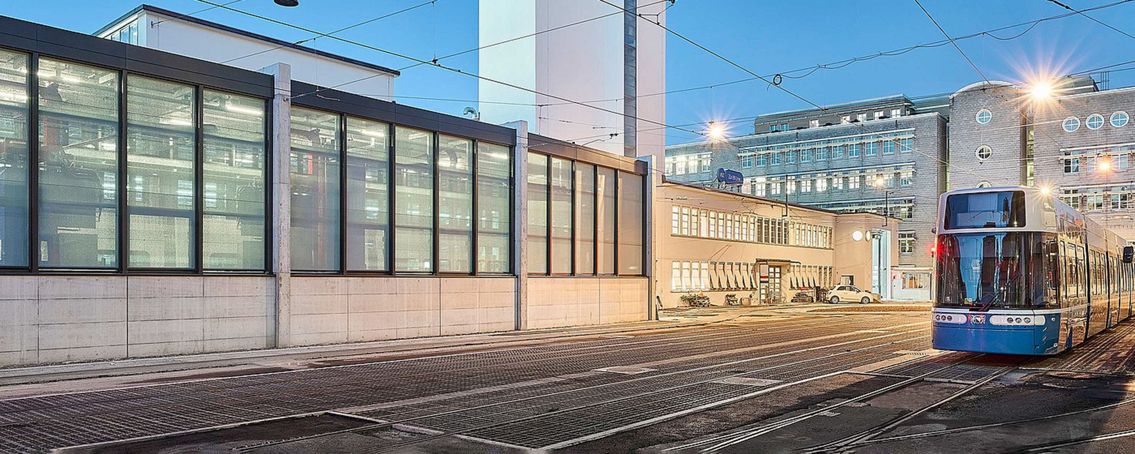Rethinking the facade: Jansen VISS - a success story
The VISS facade system has been successful on the international market for 55 years. Numerous construction projects - public, prestigious and private buildings - bear witness to the unique symbiosis of the steel profile system: design and functionality combined. The sustainable, successful product has a modular structure, is versatile and easy to adapt - "ingeniously simple - simply ingenious".
In the 1990s, Jansen was challenged by architects and master students to find expandable solutions for their existing projects. Driven by curiosity, Jansen took up the challenge - and over the years, an attractive product range developed from this.
Milestones in the history of VISS
| 1969 | Development of the VISS NV facade system (wet glazing) |
| 1970 | Market launch in Switzerland and Liechtenstein as vertical facade and roof glazing. Patenting: In 1989, the brand was registered in Switzerland, Austria, Germany, France, Italy, Benelux countries and China. |
| 1971 | Tests with dry ice to determine the thermal transmittance |
| 1987 | Innovation: VISS TV (dry glazing) |
| 1992 | Architects' workshop "transparent rooms" at Jansen: six renowned groups of architects developed innovative design proposals for walls and roofs made of glass and steel |
| 1995 | Launch of the VISS Delta series: load-bearing, arrow-shaped hollow profiles for optimum statics, slim face widths |
| 1998 | VISS Linea: new, filigree profile shape with T-shaped contour for design freedom |
| 2005-2006 | Development of a universal T-connector; testing of the Jansen development by the Swiss Metal Construction Technology School (SMT) in Basel, resulting in: the solution developed by Jansen is the best on the market. |
| 2007 | VISS Basic, the beam-independent facade construction for large room heights and grid widths |
| 2007 | Market launch of the universal T-connector |
| 2011 | VISS swing door and VISS PAF window were presented at BAU Munich as specific project solutions designed on the basis of a mullion and transom construction |
| 2012 | VISS Semi SG facade, the structural glazing construction method can be planned and implemented efficiently and simply. |
| 2013-2014 | Development of the heavy-duty T-connector and tests |
| 2015 | VISS high-static profiles: maximum transparency with a minimum number of support elements; new heavy-duty T-connector, simple installation using a hook-in bolt VISS reversible façade door: large-surface and thermally insulated |
| 2016 | VISS SG facade: with glass surfaces up to 2500 x 5000 mm, the transparency of the building envelope is visibly increased |
| 2025 | VISS Fire facade EI30 RC 2/3: Fire and burglary protection combined in one system as a partition wall and external application, also contributes to cost efficiency 2025 VISS EI90 fire protection system (European markets) |
Not yet familiar with Jansen VISS?
From VISS Basic, the high-tech VISS SG facade to roof glazing and multifunctional security features combined in one system, the Jansen VISS range offers unique solutions for pioneering construction projects.
Discover the diverse "VISS World" with a choice of 13 construction methods and a range of iconic, global references and see Jansen's many years of expertise for yourself.
Revolutionary development
A small connector makes all the difference: the universal T-connector to connect standard steel mullions and transoms while retaining the unique characteristics of the facade.
The VISS construction types are based on mullion-mullion-transom or mullion-transom-mullion assembly with face widths of 50 mm or 60 mm.
Design & functionality in harmony
The steel material enables a filigree interior appearance and at the same time the realization of large-format glass surfaces, which convey a generous sense of space. This results in a maximum of possibilities with a minimum of additional components. Slim profile, large spans and robustness - the VISS steel facade impresses architects worldwide.
Buildings with Jansen VISS SG (structural glazing) or semi-SG facades set elegant accents. Only a narrow silicone joint separates large areas of glass in this type of facade. Glasses up to 2500 mm × 5000 mm (horizontal or vertical) in combination with simple realization of all-glass corner solutions create lightness.
VISS Basic facade HI: A simple insulating profile as an insert is sufficient to create a highly insulated VISS Basic facade.
Highly static, slim profiles, high load-bearing capacity: VISS SG was used in 2012 in the Minergie-certified new building, the Jansen Campus Oberriet.
As a tailor-made solution, the oversized VISS reversible door is the perfect choice in terms of design and functionality. With leaf sizes of up to 2000 mm x 6000 mm (W x H) and a leaf weight of up to max. 700 kg, it is not only visually impressive.
In addition to design, fundamental issues such as wind load, driving rain, thermal insulation to protect against energy loss, fire and burglary protection are key aspects in ensuring a secure building envelope. The high-rise facade of the Olivia Star building in Gdansk, located on the seafront, had to meet the highest wind load requirements. A stainless steel connector from the VISS Fire steel profile system was used.
The twelve-storey Futura One residential and commercial building in Taipei is a successful example of a design-oriented yet functional facade.
Thanks to years of further development, Jansen offers both aesthetic and functional solutions with its VISS roof glazing: Filigree profiles, even for large skylights, as well as tested fire protection up to classification EI60. The striking atrium roof of the 'LEED Gold' certified Lumina San Isidro office building in Buenos Aires was constructed using the VISS steel profile system. The system made it possible to realize the girder-independent roof structure with an exceptionally large span. At La Samaritaine, Paris, VISS Facade was used for the curved glass roof (Dôme) and VISS Fire Facade for fire protection.
Increased safety requirements and the complexity of modern buildings require robust and flexible systems. Fire protection plays a central role in a high-rise building in particular. The VISS Fire System was used on a facade area of around 10,000m2 for the imposing 205-metre-high Torre Regionale Piemonte building in Turin.
The VISS Fire facade EI30 RC2/3 development aims to offer multifunctionality by providing effective fire protection and burglary protection at the same time.
With the classification of the VISS Fire facade EI60, Jansen is expanding the modular system of fire protection facades. The approval for curtain walling and partition walls offers architects design perspectives.
The Schaudepot Boijmans van Beuningen building in Rotterdam is a special project-specific construction: MVRDV architects opted for the Jansen VISS SG facade system solution to install the double and in some cases triple-curved mirror panels, which was specially advised by the technical office for the requirement of burglary protection up to RC4.
The VISS Basic facade can be protected against burglary with just a few additional components. The burglar-resistant VISS RC facade is a tested system solution for increased property protection, now also in the RC4 classification.
The Heintz van Landewyck tobacco factory is a successful renovation project: the architects chose the Jansen VISS facade system with a face width of 50 millimetres to restore the rounded corners.
The VISS system also impresses in the residential construction segment with its elegance, security and functionality, for example in the 'LALO' project in Antwerp.
The example of a villa in China illustrates the wide range of applications: For the shed roof of the atrium, the Jansen VISS roof glazing steel system was used on an area measuring 9.2 meters wide x 12.1 meters long. The square VISS reversible door (2.3 x 2.3 meters) combines elegance and functionality and connects the fitness room with the terrace.
Numerous Swiss properties have also been built with various VISS facade systems since the early 1990s, e.g. the VBZ streetcar depot in Zurich Oerlikon or the St. Jakobshalle in Basel.
Energy-efficient refurbishment
The VISS facade solution from Jansen is used in both existing and new buildings. The supporting structure counts as a system solution, it is equipped with a special groove for mounting and is therefore easier to work with than a free supporting structure. With the large spans, static requirements for large glass formats are taken into account. At the same time, this highly thermally insulated solution is passive house certified, i.e. it meets the increasing requirements for energy-efficient and energy-renovated buildings.
Sustainable solution - for future-oriented building envelopes
The VISS facade systems set new standards in terms of sustainability and design. Thanks to the verified environmental product declarations (EPDs), they make a significant contribution to building certification in accordance with standards such as DGNB or LEED.
Depending on the design, the CO₂ footprint is up to 50% lower than comparable steel facade systems. With a service life of up to 100 years, VISS systems are not only environmentally friendly, but also economical. The slim face widths in relation to the generous glass surface ensure timelessly elegant architecture. At the same time, the robust construction enables long-term use with minimal maintenance.

