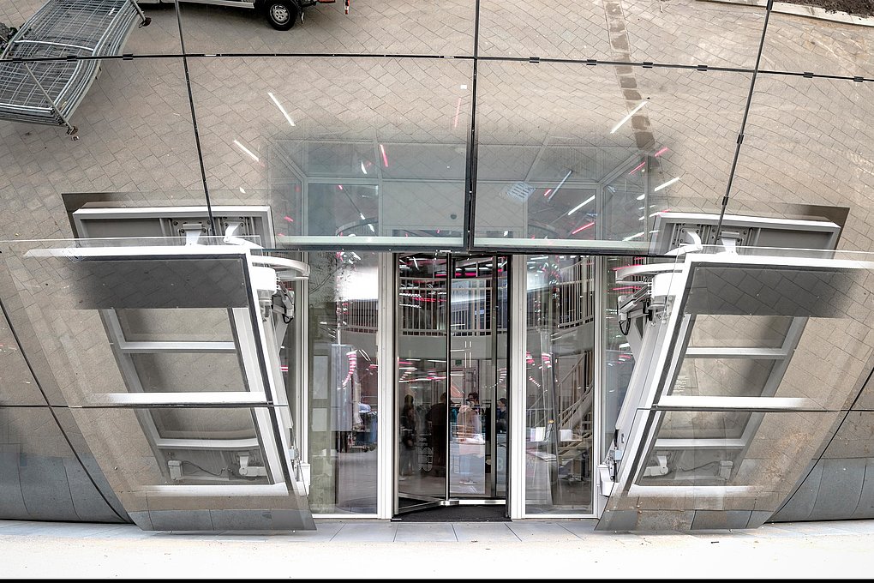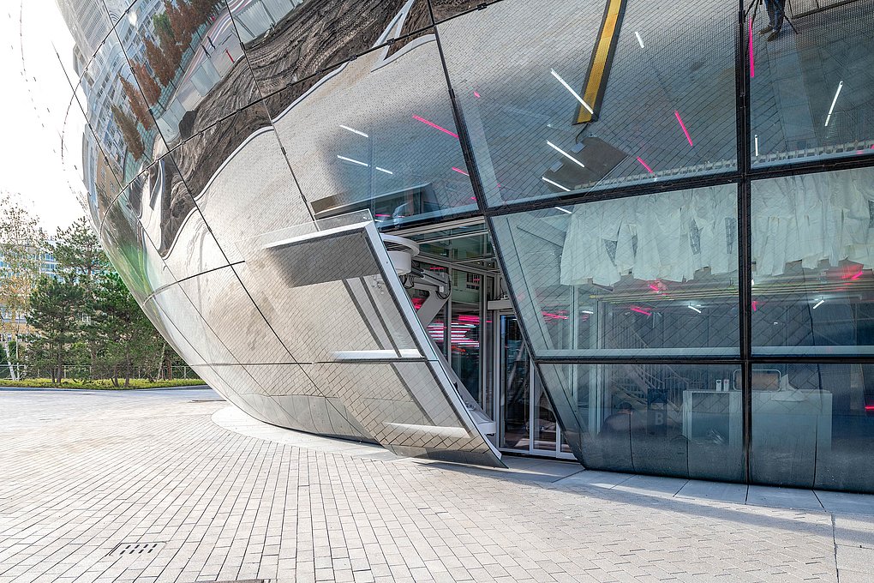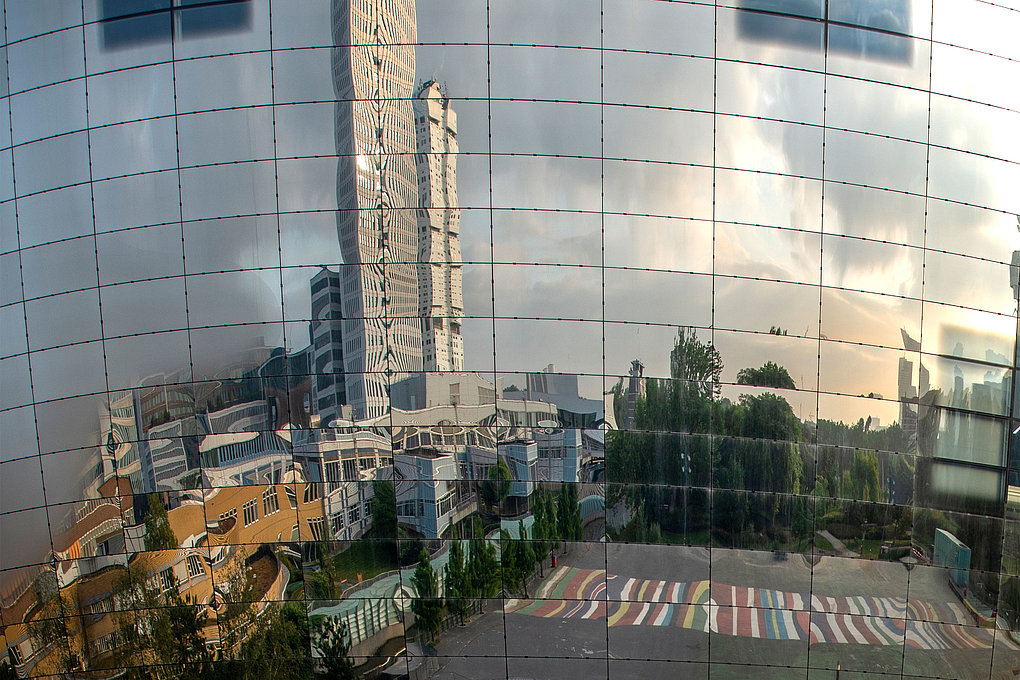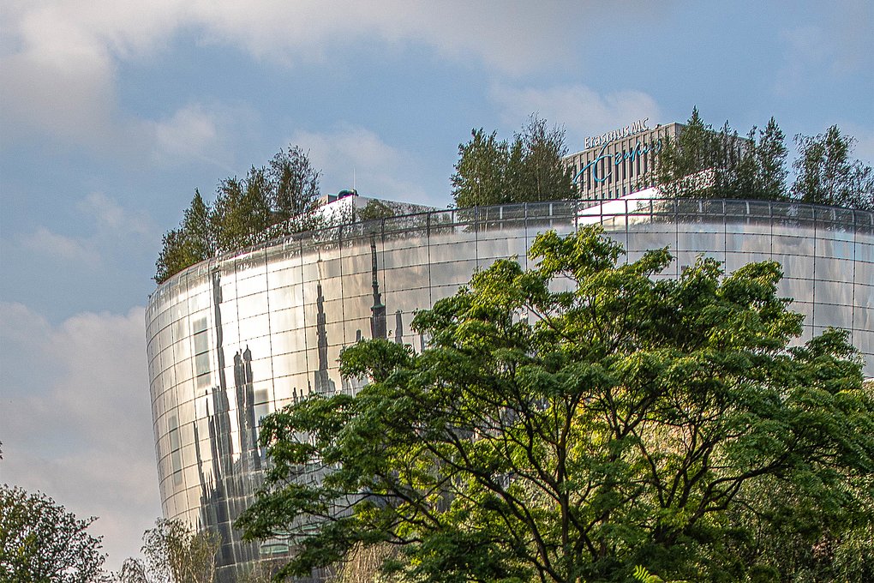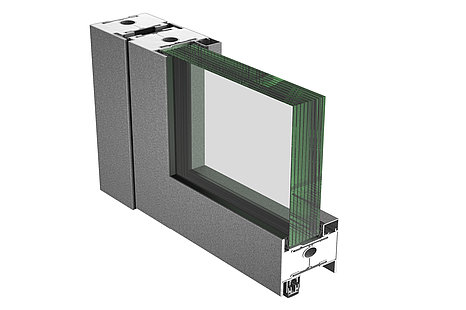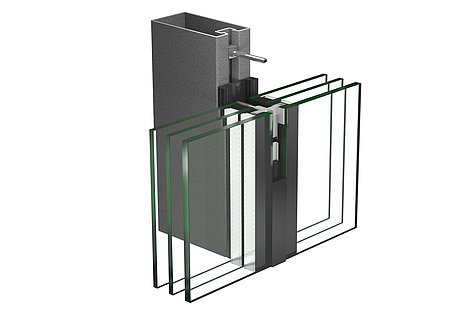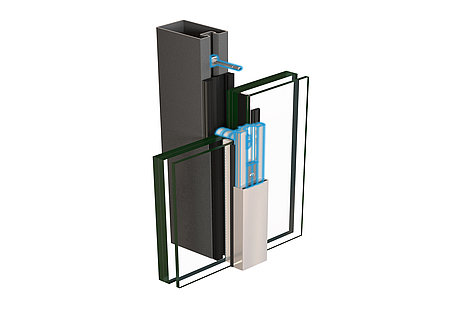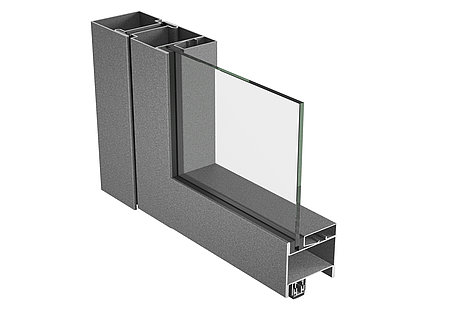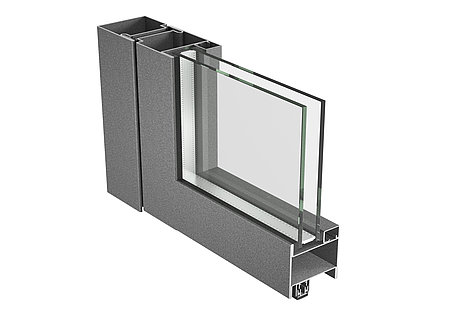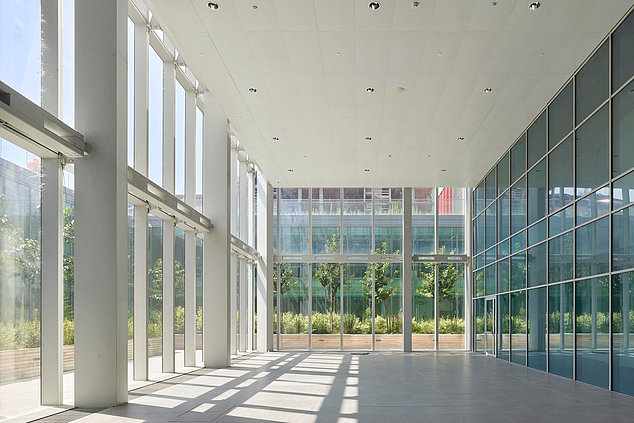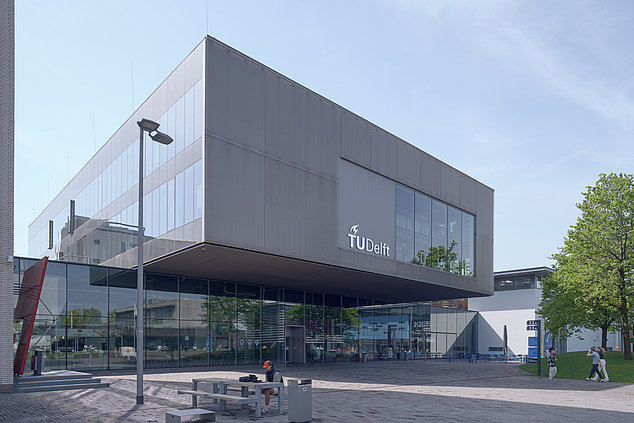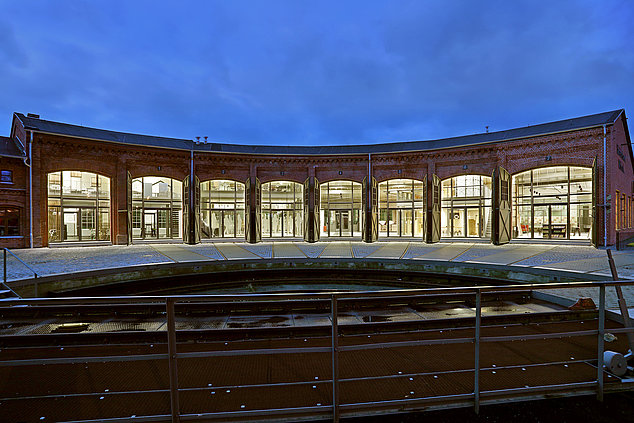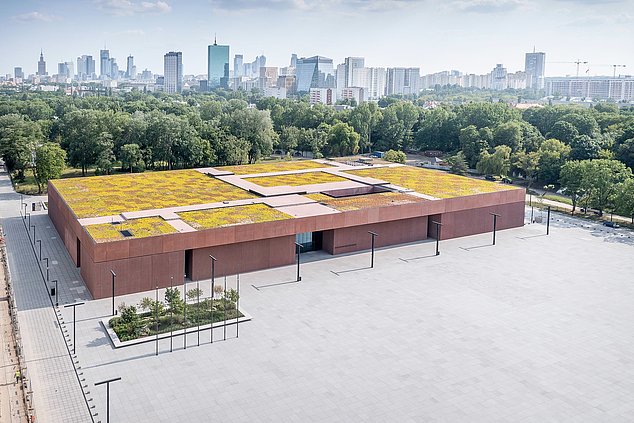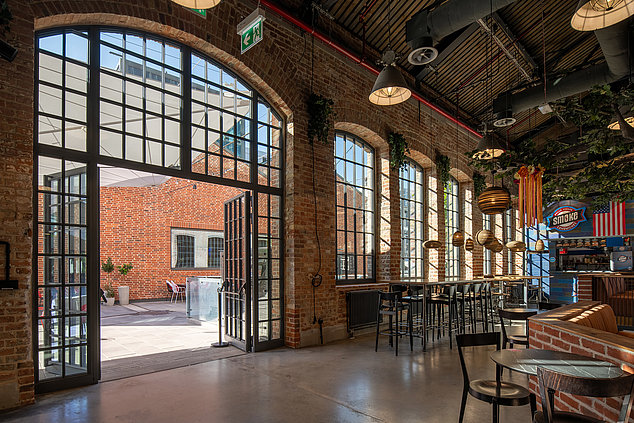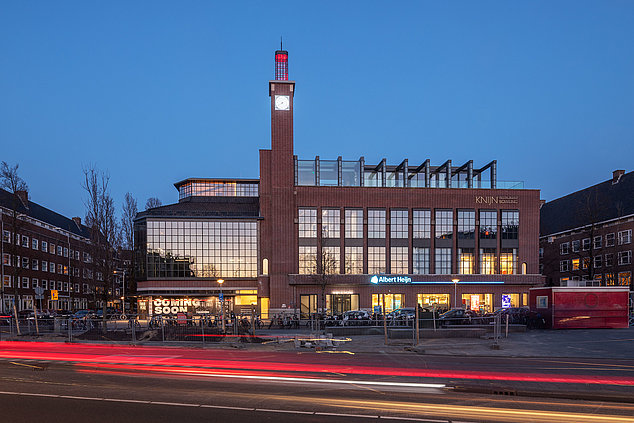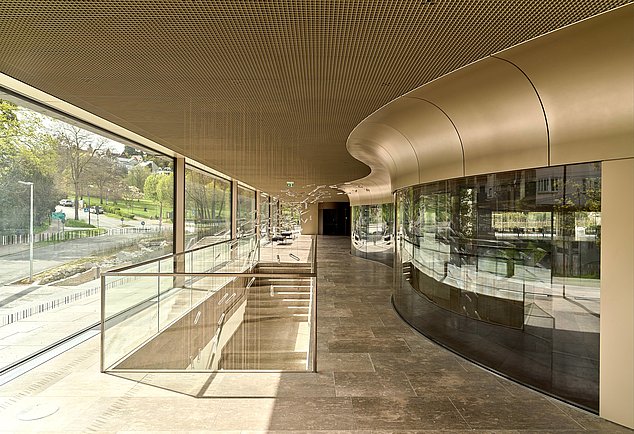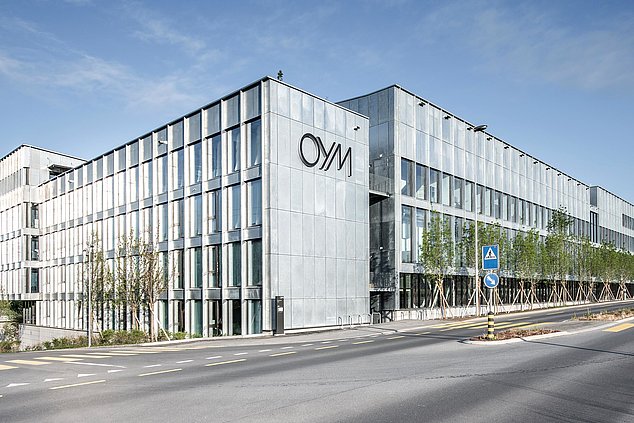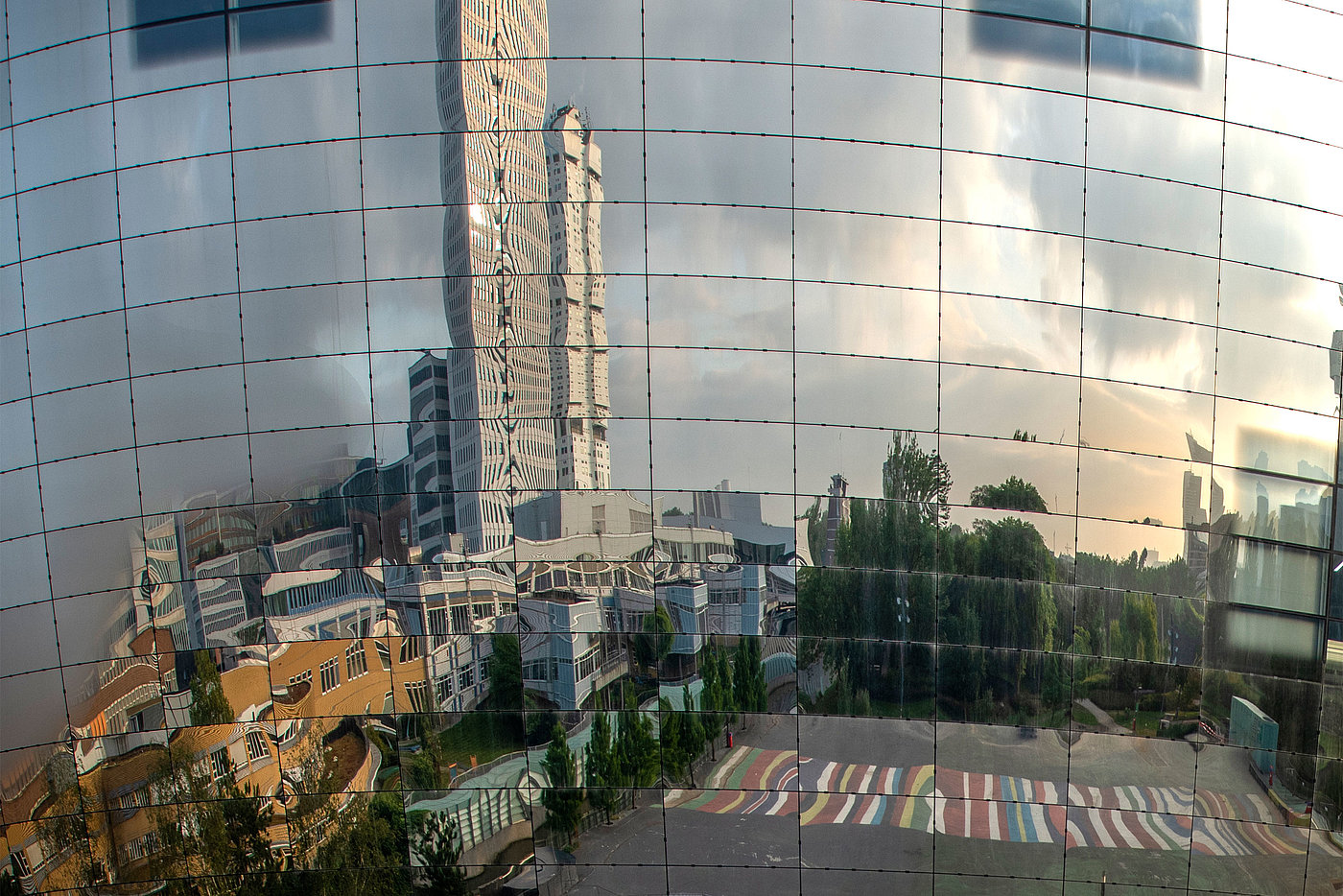
Art – fully mirrored
With the open exhibition area at Museum Boijmans van Beuningen, MVRDV Architekten has created a new type of building – a publicly accessible art warehouse in which all of the pieces can be viewed. The idea for the project was first devised in the early 2000s, as the underground storage area belonging to the neighbouring Museum Boijmans van Beuningen was constantly at risk of being flooded.
Read more in the online magazine SCALE
The Boijmans von Beuningen viewable storage area is a building that holds a mirror up to its surroundings – by reflecting its surroundings in its facade, the building has an inconspicuous presence. For the installation of the double-curved – and in some places triple-curved – mirror panels, MVRDV Architekten opted for the Jansen VISS SG Facade system solution with the RC4 requirements. The 1664 mirrors, which were arranged in 26 rows of 64 mirrors that stretch all the way around the building, were manufactured in China and installed in the building in a VISS SG RC4 facade. What’s more, the seamlessly integrated automatic sliding doors in the entrance areas are a special solution that is based on a Jansen steel profile system.
All of the glazed inner facades have been installed in the Jansen VISS RC3 system with a fire protection requirement of EI60 and equipped with heat-insulated Janisol C4 RC3 fire-proof doors. The VISS facades on the roof structure, which house a restaurant among other things, comply with RC2 burglar protection.
Project details
Doors
Facades
Janisol C4 Fire protection door EI60/EI90
VISS SG Facade
VISS RC Facade
Jansen-Economy 60 Fire protection door E30/EW30/E60/EW60
Jansen-Economy 60 Door
2020
- Architecture
MVRDV, Rotterdam/NL
- Metal construction
Intal Producties Zuid B.V., NS Horst/NL
Sorba Projects bv, Winterswijk/NL
ZNR Zuid Nederlandse Ramenfabriek B.V., Rucphen/NL
Aalbers Wico, AC Renswoude/NL
Hoefnagels Fire Safety, Tilburg/NL
