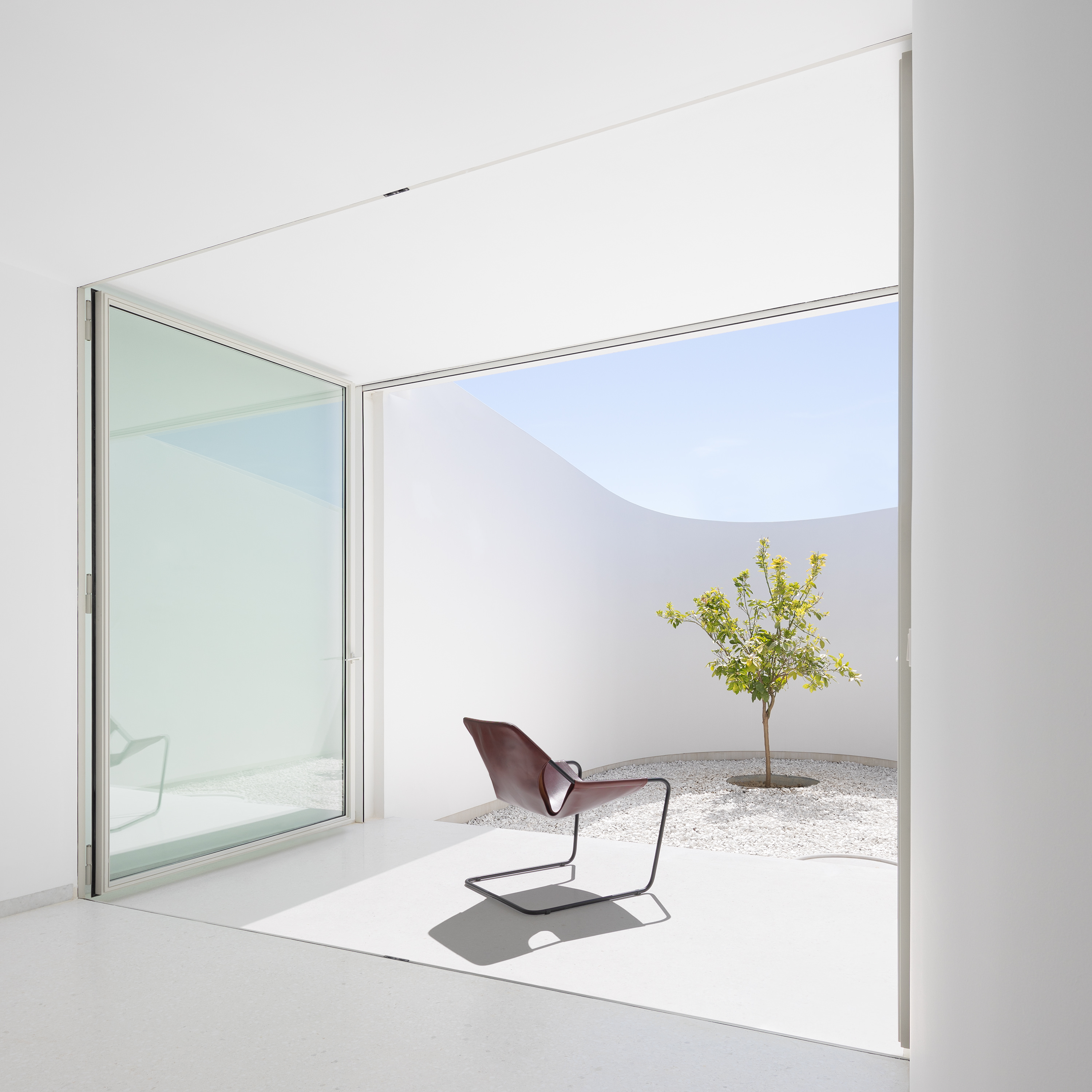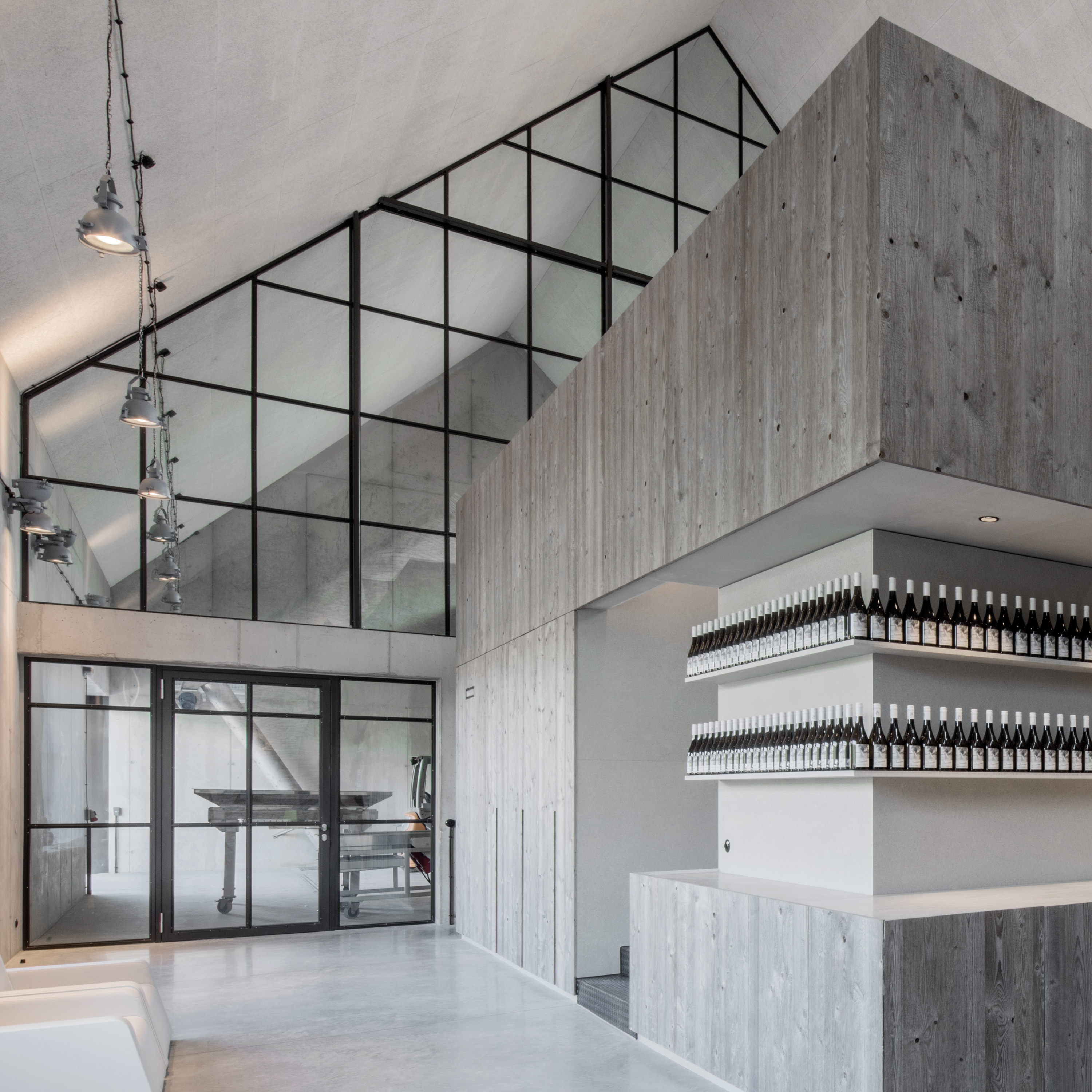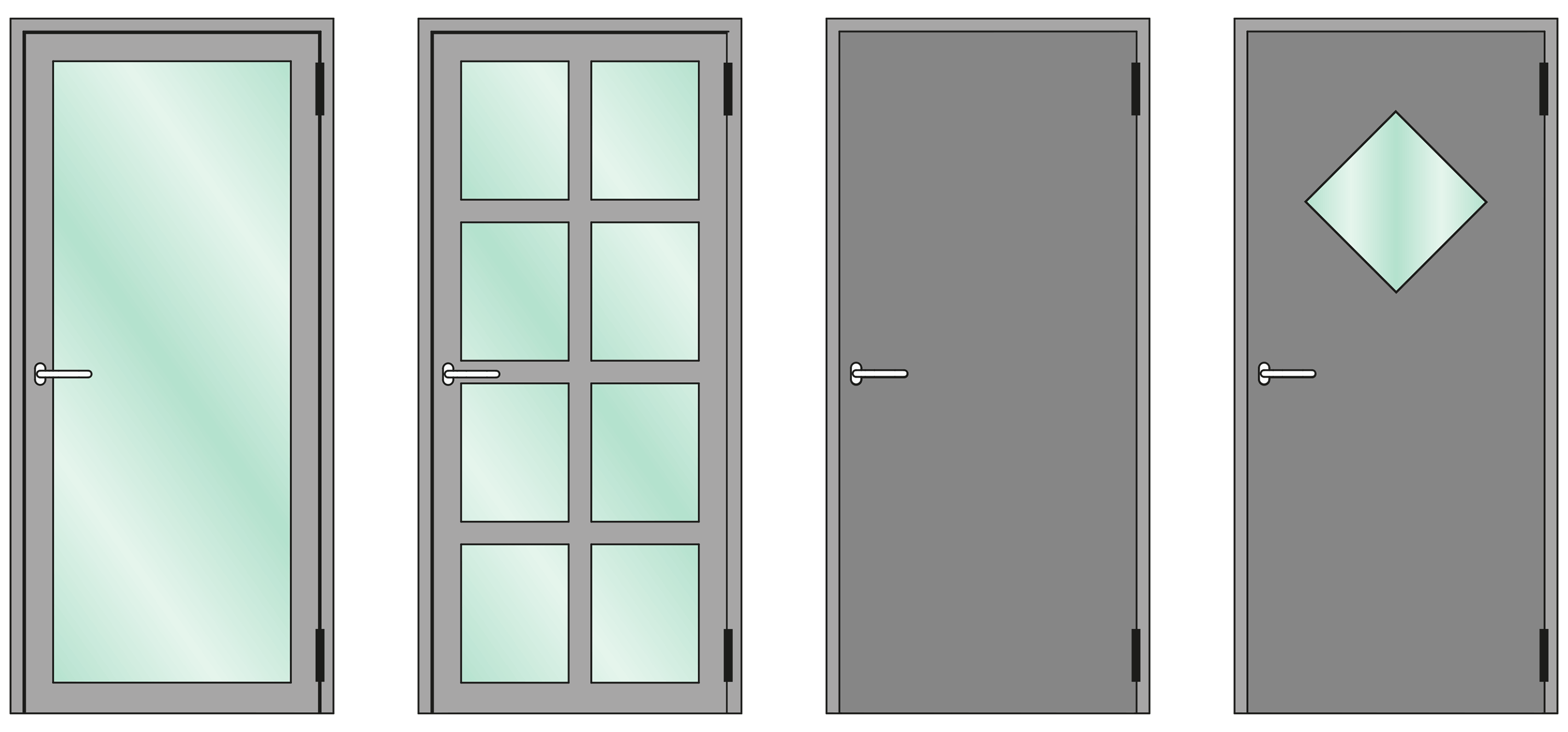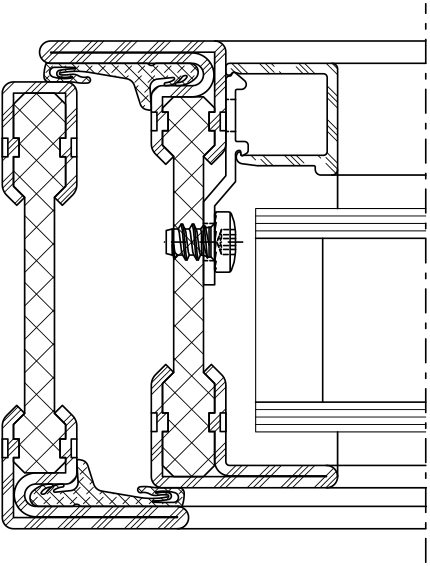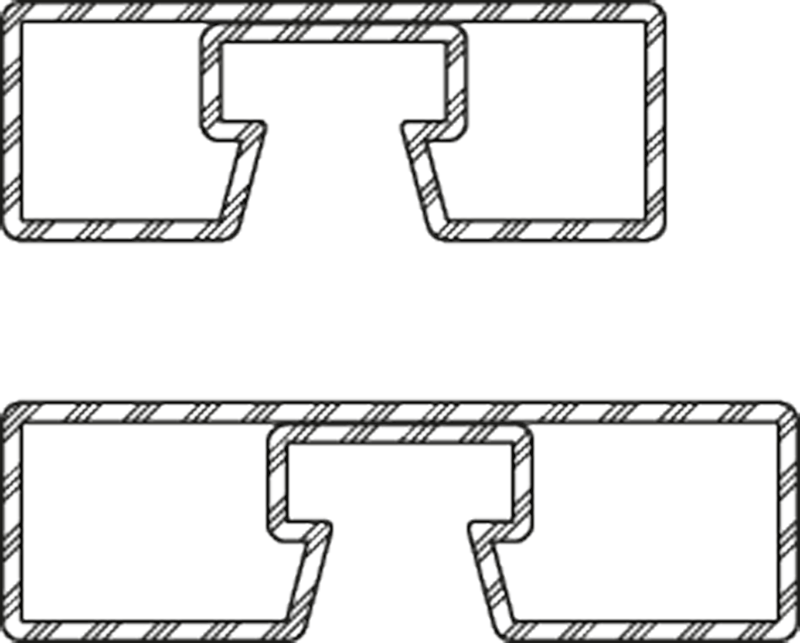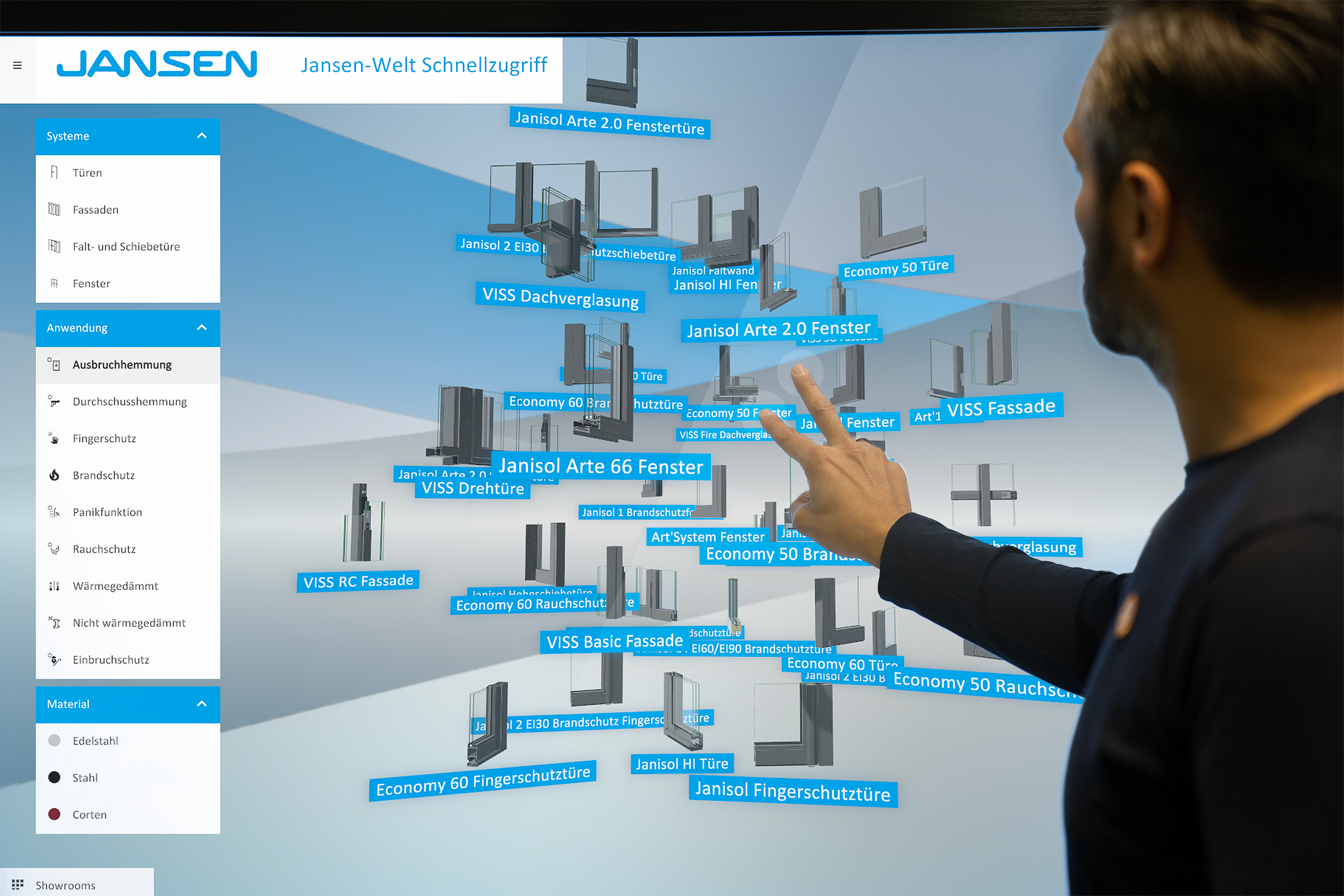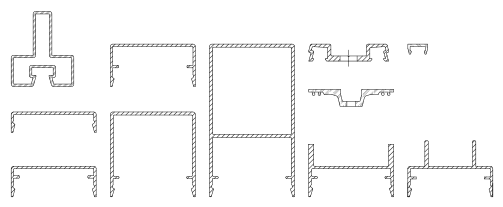When light and gaze can glide freely back and forth between inside and outside, this visually eliminates the boundaries of a building. These are replaced by the staging of the surroundings and the bright, open space. With different sizes, fillings and profile views, highly individual effects and impressions can be achieved. How much of a view, how much insight and how much face width should there be?
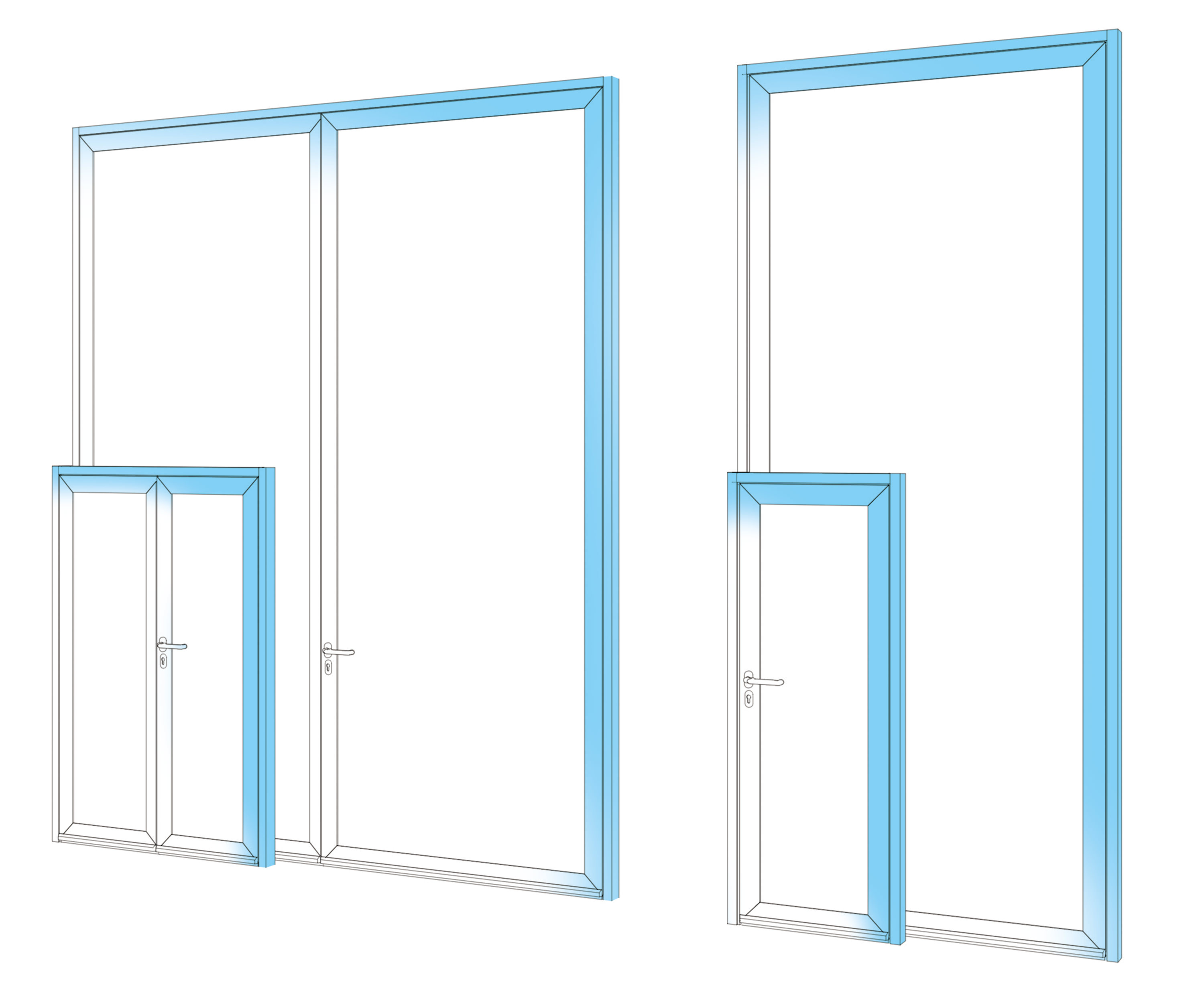
Element sizes
Element sizes play a key role in ensuring that daylight and the environment are incorporated into the design in a targeted manner. In the case of doors and windows, the leaf respectively sash size, i.e. the element that can be opened, also has a major influence. In the case of facades and fixed parts, such as partition walls or skylights, the element size is generally the maximum glass surface area that can be positioned within a profile frame. A further size indication is given for the total area of individual components when these are lined up. Details of the sizes of the individual elements, i.e. the leaves/sashs and overall dimensions, can be found at the end of the brochure.
Fillings
It is the choice of filling that decides whether an element as a whole permits or limits the view. In addition to glass, plates or other insert elements that are placed into the surrounding profiles are also referred to as filling. The filling is an important design element in that glass can be used to create a consistent transparency, for example, while a combination of a plate with cut-outs for glass achieves completely different impressions and effects. As a change or alternative to transparent areas, plate fillings in a wide range of colours can be used. (Note: Fire and burglar resistance tests are always carried out on the completed element. The certificates issued apply only to the element tested in this form, including the filling used in the test.)
Narrow face widths
The slimmer a profile can be designed, the more design freedom remains in the filling area. Slim profiles make it possible to visually shift functional elements into the background and thus, for example, emphasise the lightness of the object or maximise the incidence of light and transparency. The functional elements can thus help to select the possible opening for glass to be as large as possible. Due to its strength, steel in particular is predestined to ensure very narrow face widths with maximum stability.
Profile design
The profile design is an essential design element and can either help to make the surrounding visible surfaces appear even further into the background or to emphasise them more strongly. In order to hold the glass, glazing beads are installed on the inside of doors and windows, which are produced in different forms; they blend visually with the casement frame or create their own accents. Especially on facades, the cover profiles intensify certain effects. This occurs either due to their surface design or their shape. Conical profiles or attached outriggers can be used, for example, to create an interplay of light and shadow or to create a similar look with the blinds.
The design configurator in our virtual showroom helps to display, compare and evaluate such design options.
These pages might also interest you
to the overview
Design - the harmony between function and aesthetics
Transparency
Presenting a transparent view
