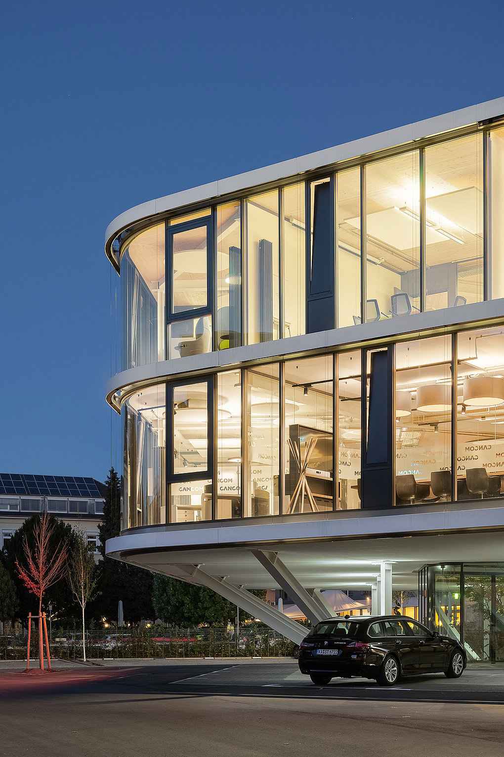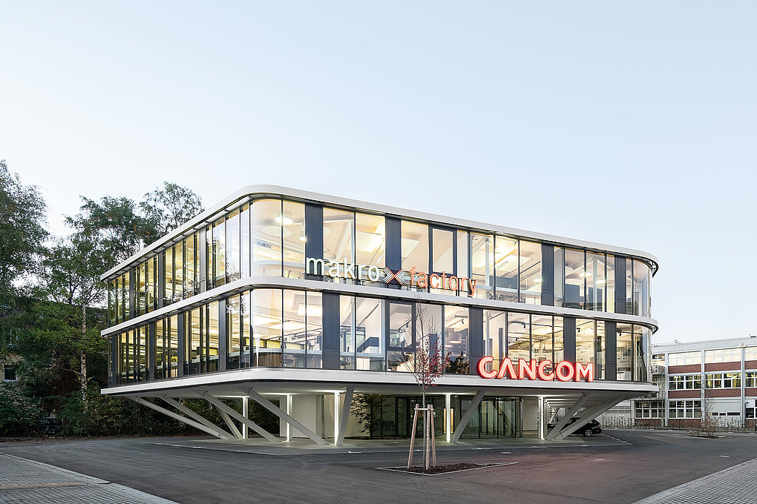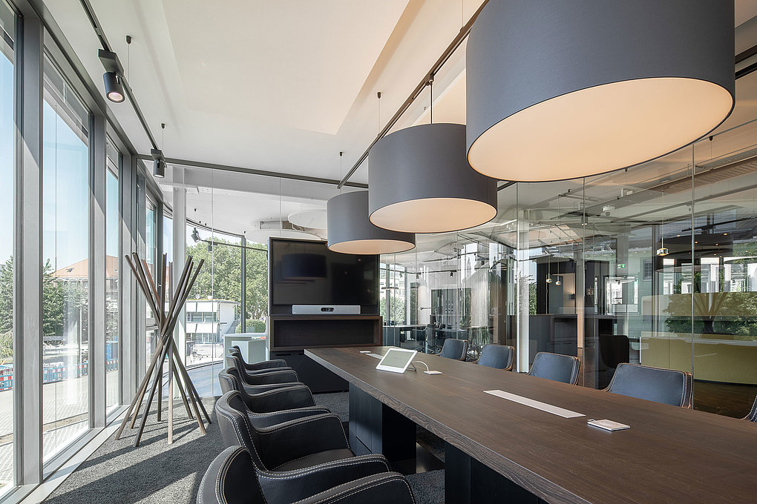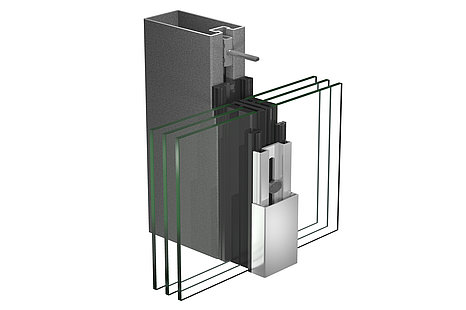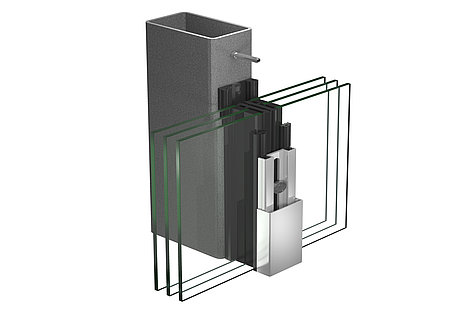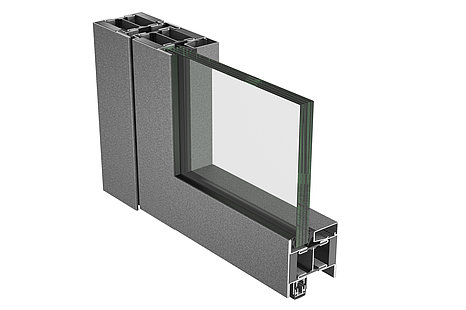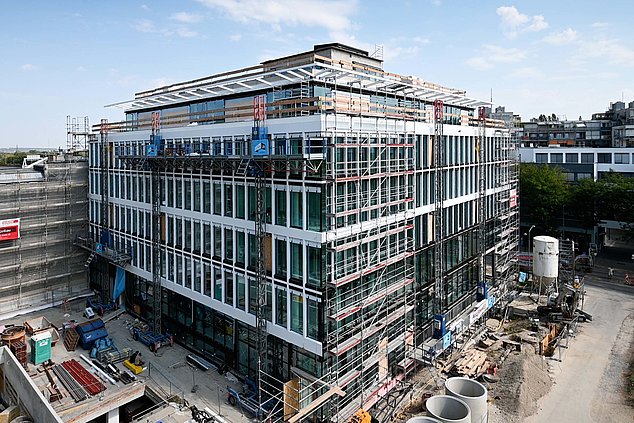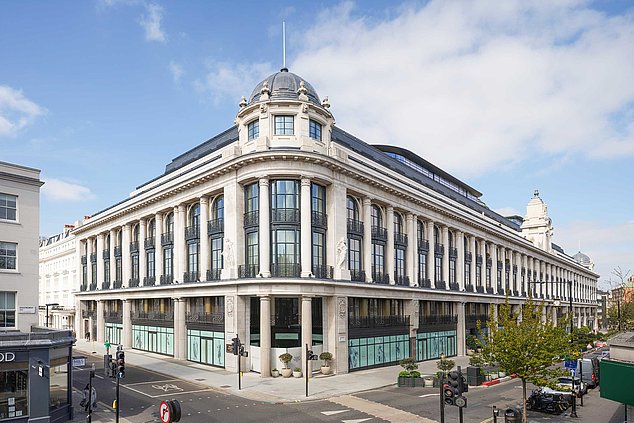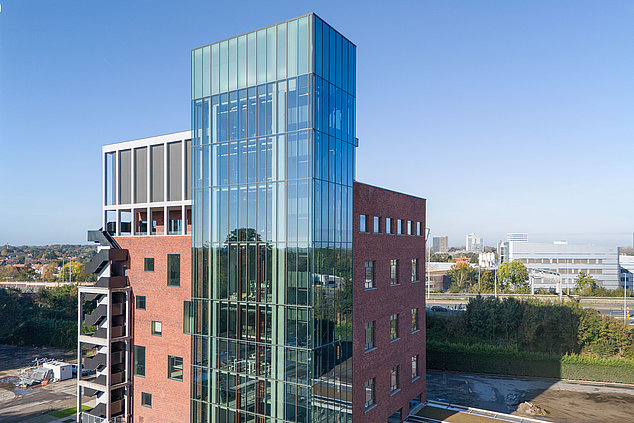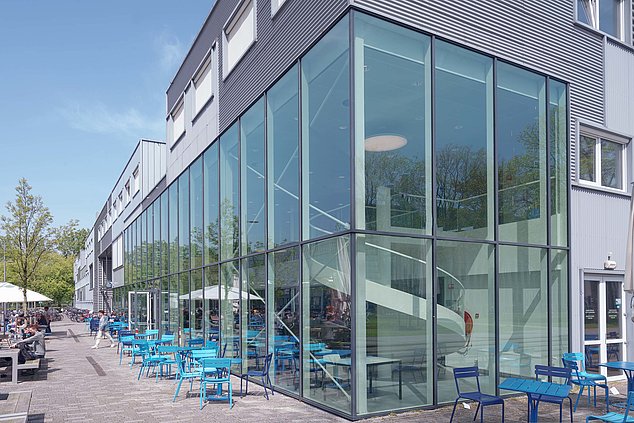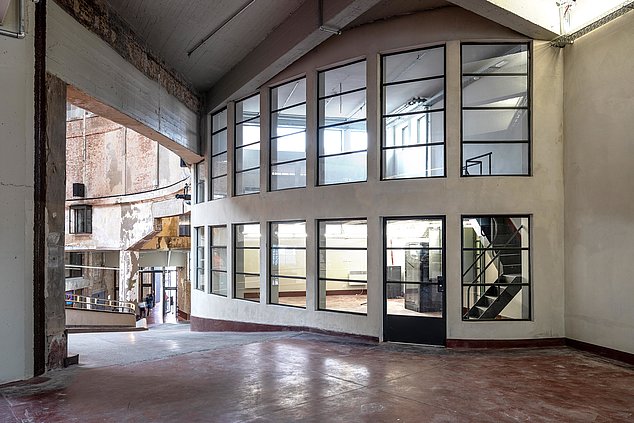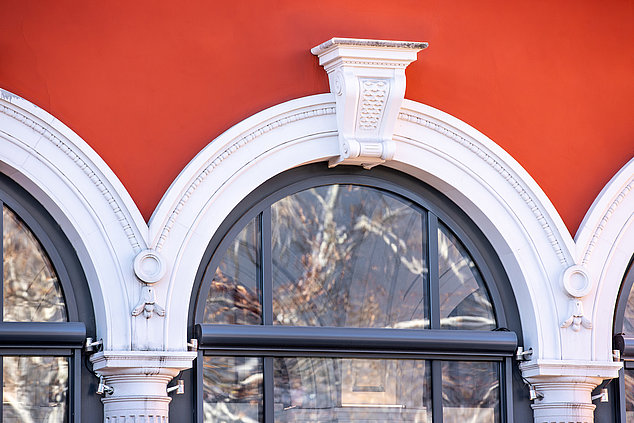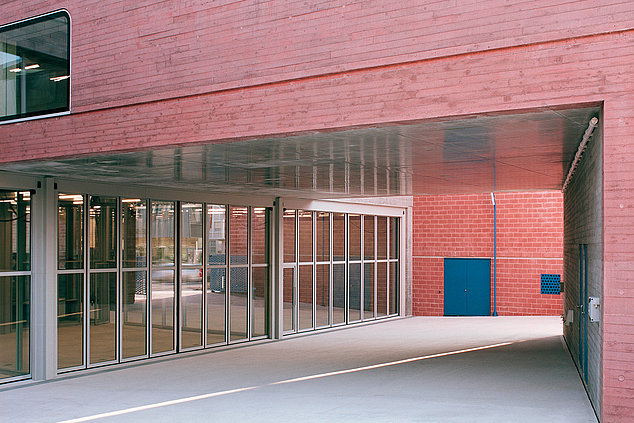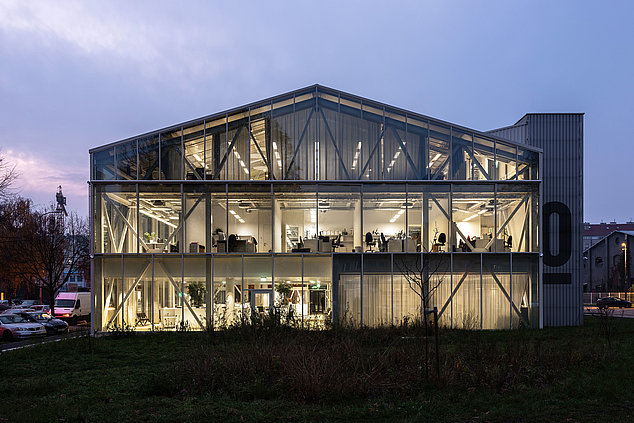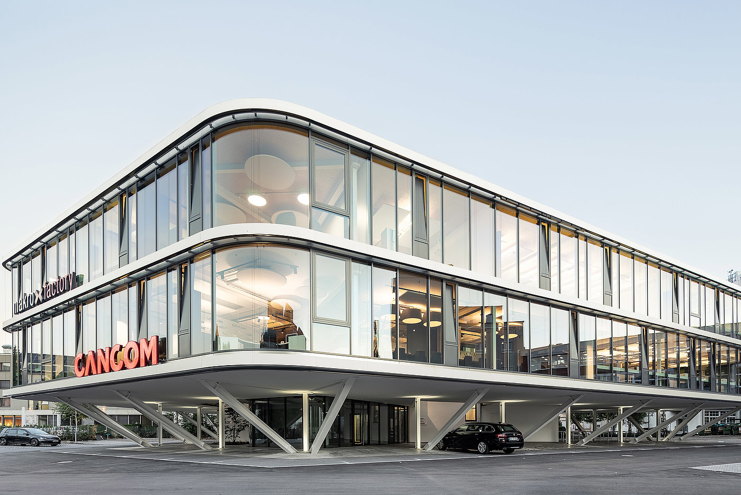
Rounded steel facades
The floor-to-ceiling glazed post and mullion facade using two profiles from the VISS series of systems. For the straight lines, VISS facades with a face width of 50 millimetres were used, whereas the curved areas in the floor plan were created using VISS Basic. The steel profiles hold the huge panes of glass – all of which are 3.20 metres high and the largest is 3.50 metres wide – in comparatively narrow frames.
The seemingly floating upper floors, the glazed post and mullion facade with rounded corners, and the two green atriums, which are also glazed from floor to ceiling, give the building the perfect level of transparency and openness for a contemporary office.
Project details
Facades
2018
- Architecture
Veit Ruser + Partner, Karlsruhe/DE
- Metal construction
Hellmann Metallbau GmbH, Eggenstein/DE
