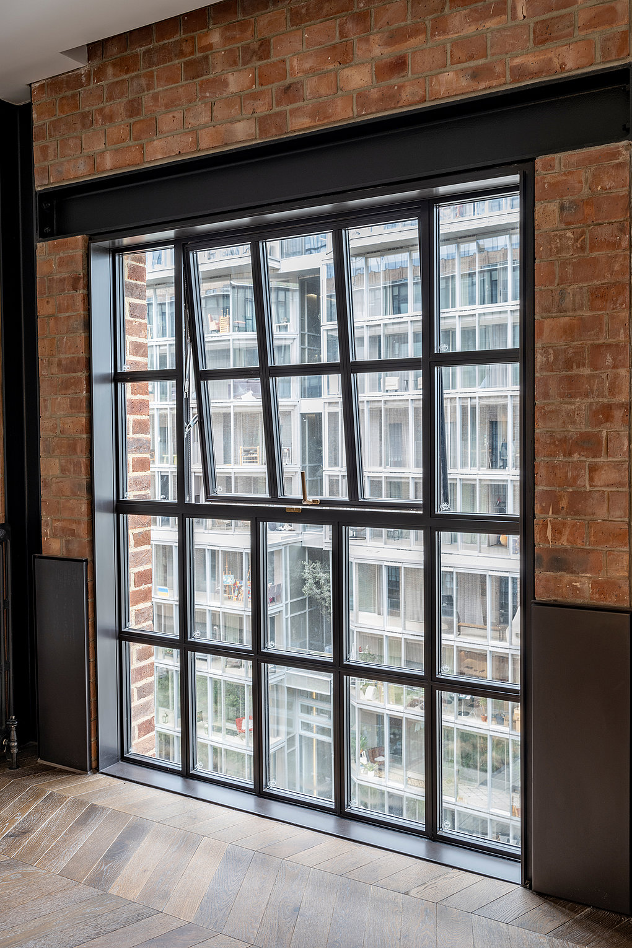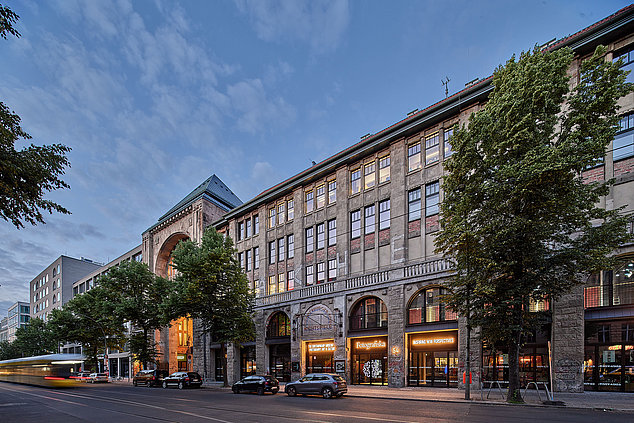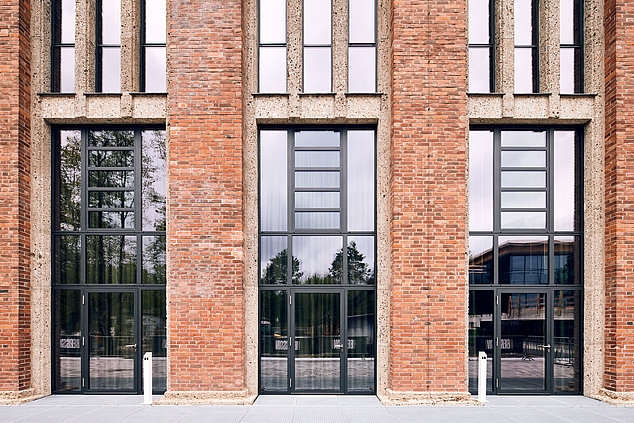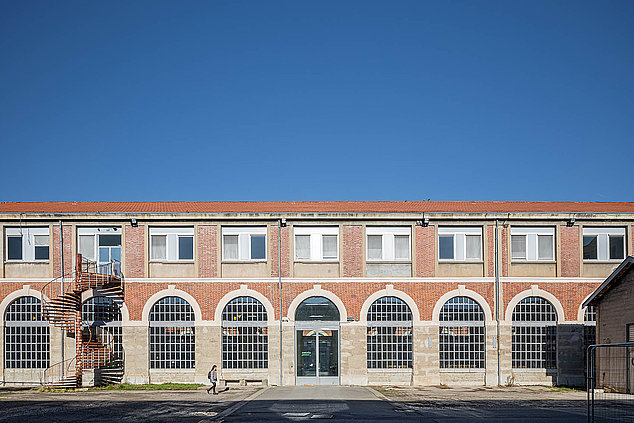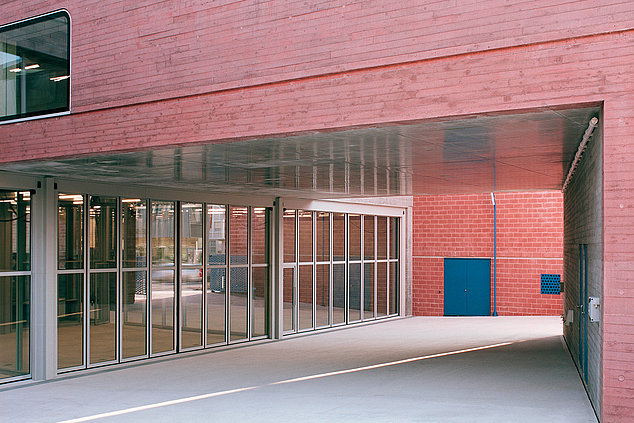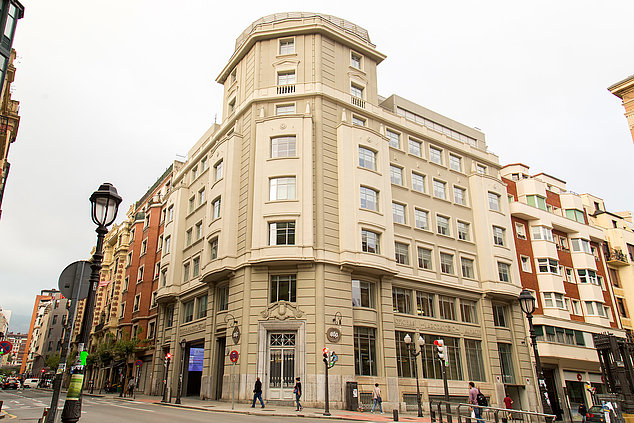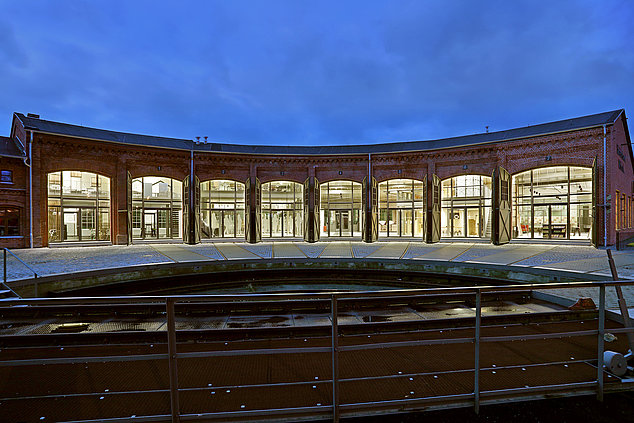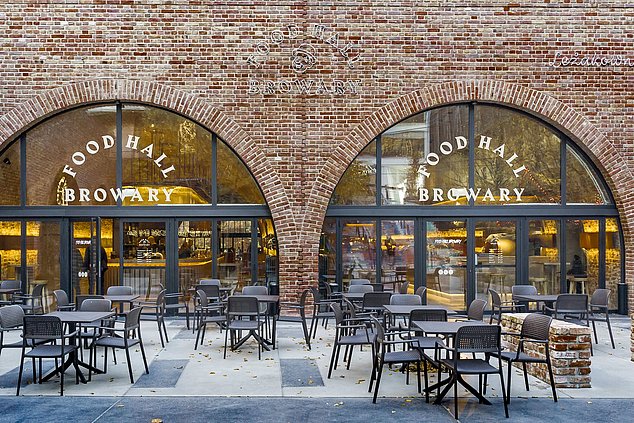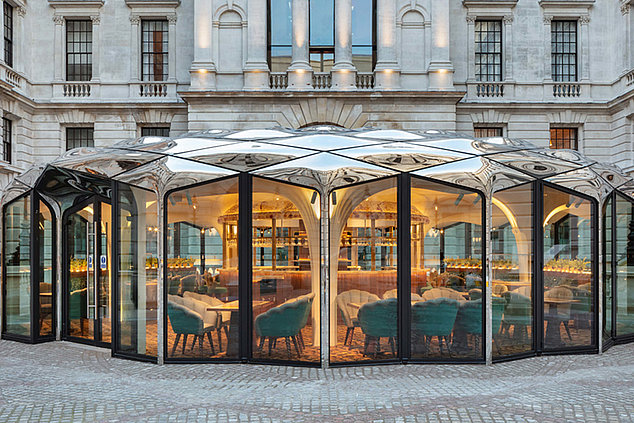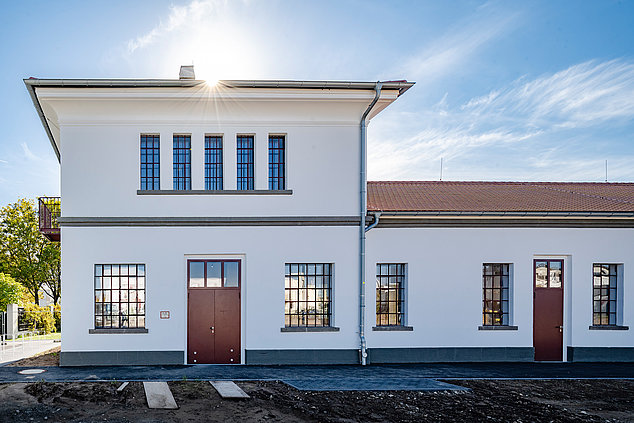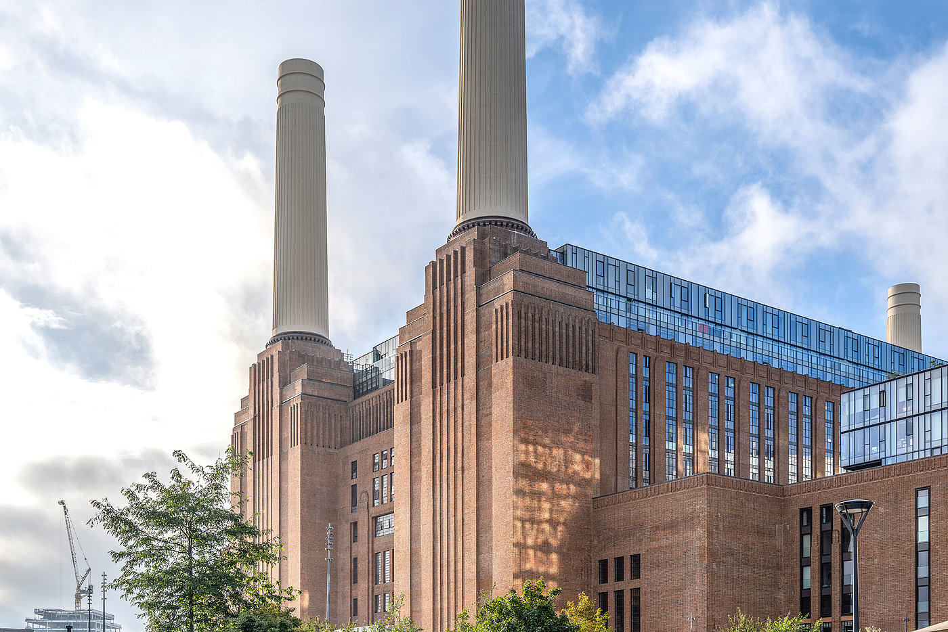
Metamorphosis of a coal-fired power station
Battersea Power Station is the centrepiece of the transformation of a brownfield site into a compact urban quarter. Through a clever combination of preservation and renovation measures, WilkinsonEyre.Architects have maintained the historic charm of the industrial heritage building while at the same time adapting it to today's energy requirements – thanks to Janisol Arte 2.0, among other things: “The steel system enabled us to retain the original proportions while at the same time allowing us to use double-glazed insulating glass,” says Sebastien Ricard, Project Manager at WilkinsonEyre.Architects.
Project details
Windows
2021
- Architecture
WilkinsonEyre.Architects, London/GB
Buro Happold Ltd., Bath/GB
- Metal and glas construction
seele Gruppe, Schörfling/AT

