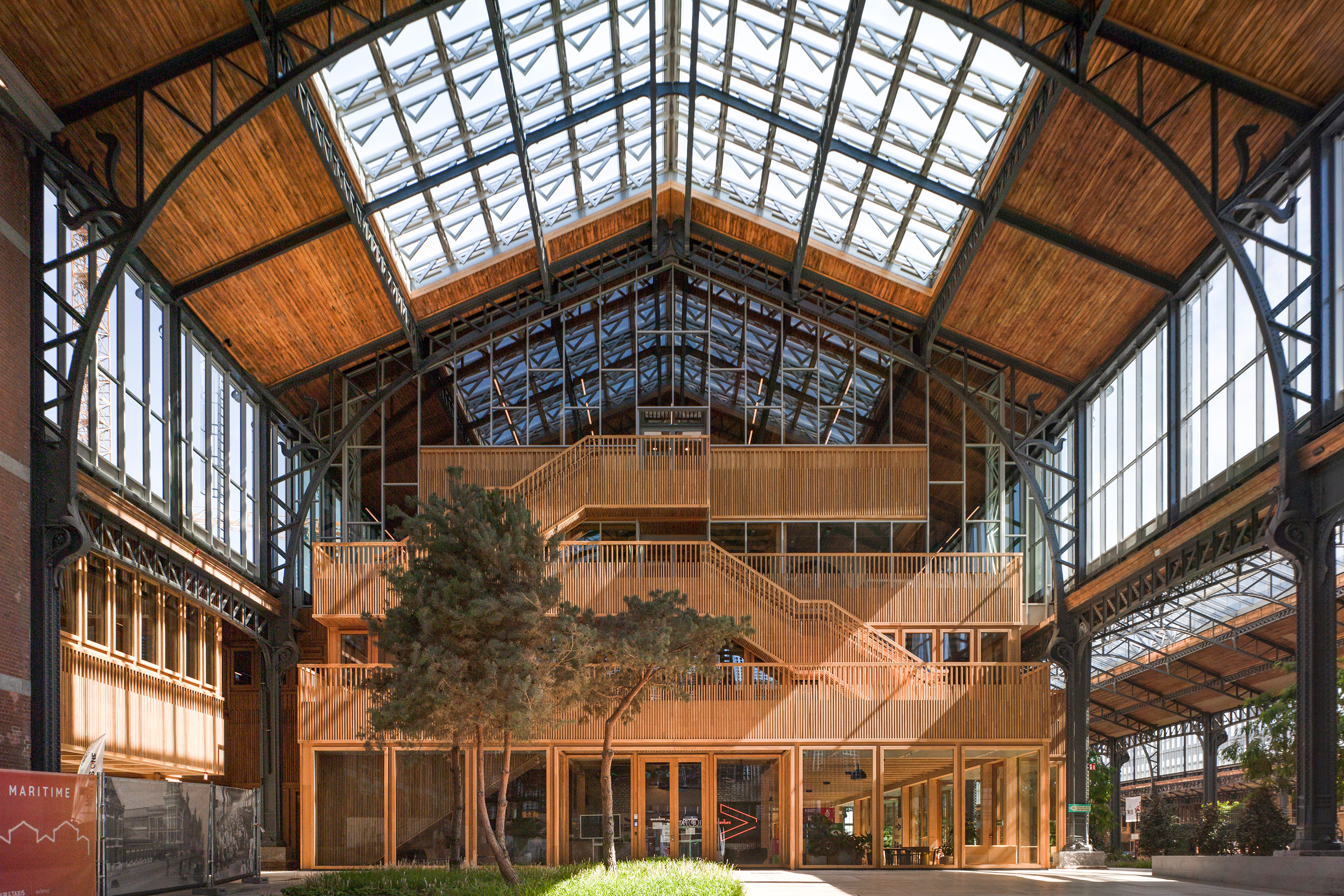Giving consideration to the historic nature of the architecture, the basic structure of the warehouses has been kept intact – workspaces, shops and catering facilities are accommodated in a total of twelve pavilions that Neutelings Riedijk Architecten has integrated into the large space. Five of the pavilions have been grouped on each of the west and east facades of the outer large halls, with two smaller pavilions located at the southern gable. The pavilions have been designed as wooden structures and are fully glazed from the second floor to the gable ends. Lootens Deinze NV, headquartered in Deinze, Belgium, produced the glass facades – each of which has a surface area of 215 square metres – as self-supporting lightweight steel structures from the highly heat-insulating Jansen VISS steel profile system. As the historical structure is not permitted under any circumstances whatsoever to bear any weight, the curtain wall rests on the ceiling beams of the second floor and is connected to the ceiling of the third floor. In addition, it is only connected to the wooden structure at two points via struts. Additional stability is provided by offsets in the corner areas and entrances that are set back slightly into the building.
Jansen
https://www.jansen.com/en/index.html
back
|
Revitalising the warehouses of Gare Maritime, Brussels: award-winning concept for greater sustainability in architecture
Steel Systems

