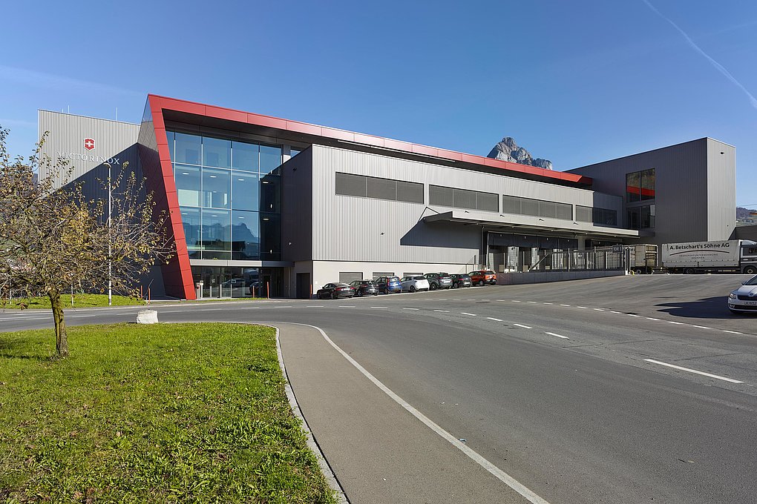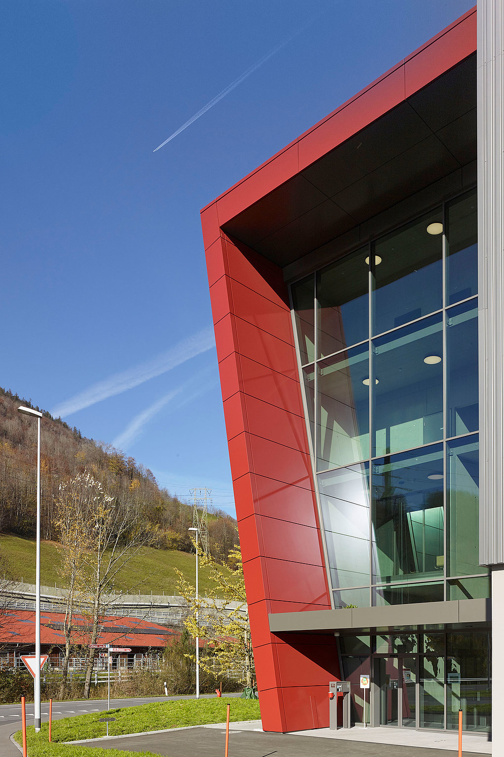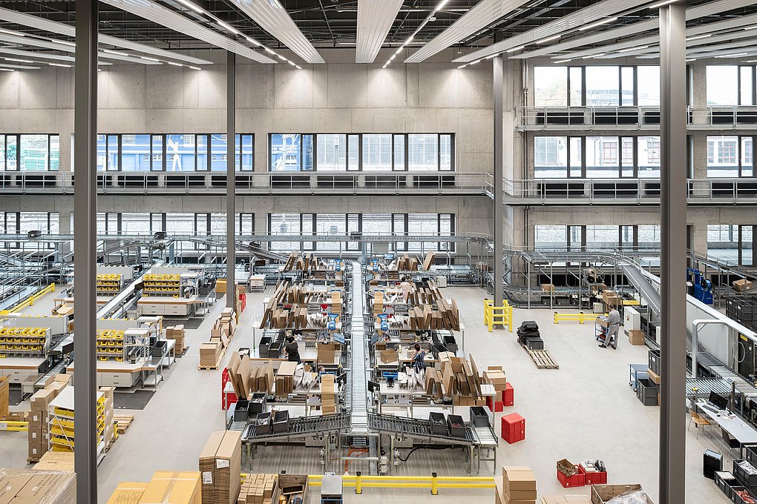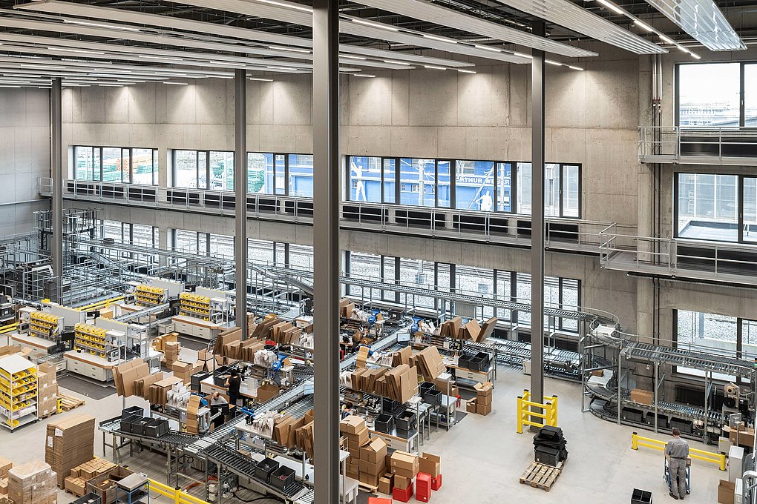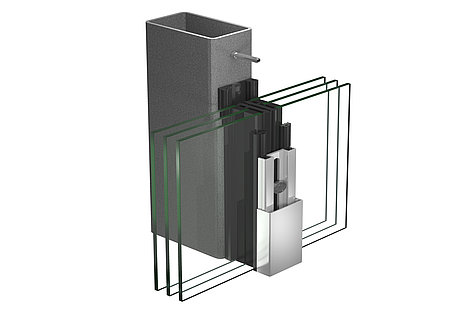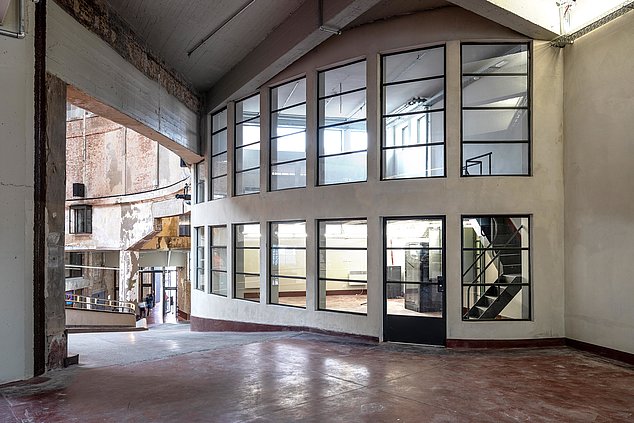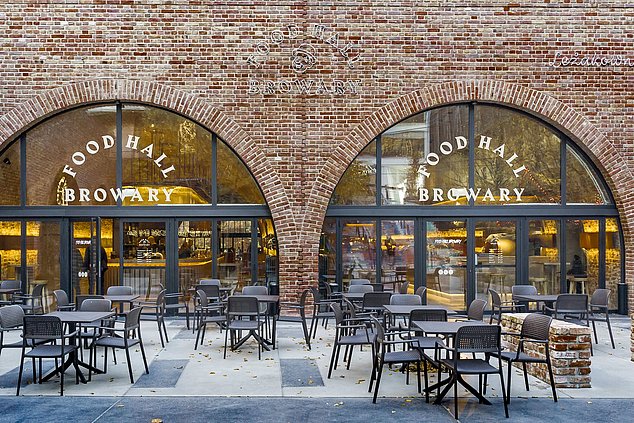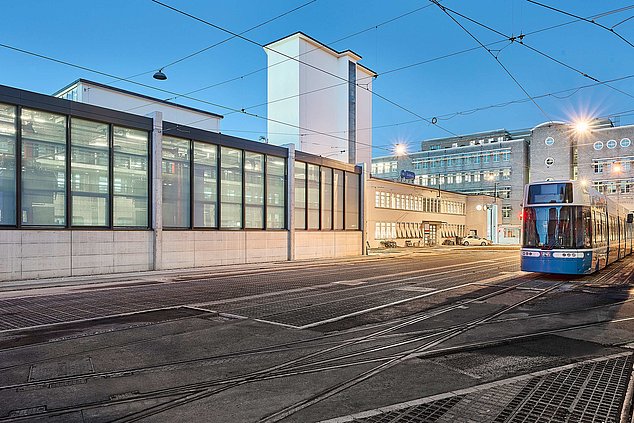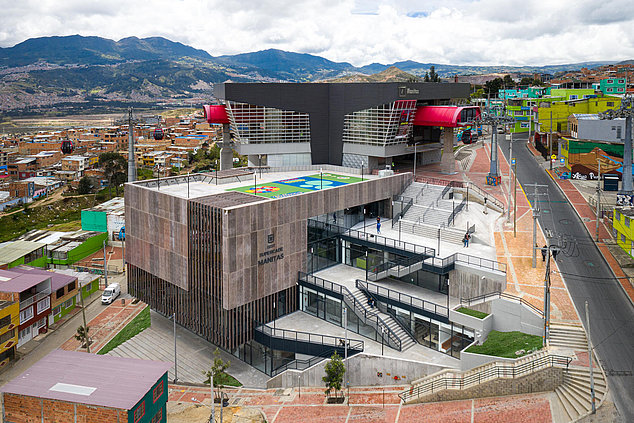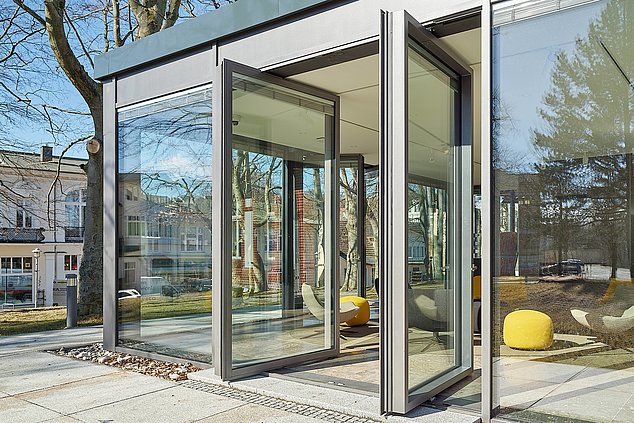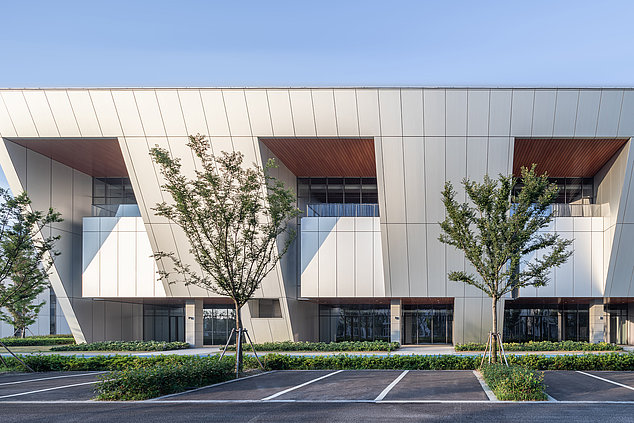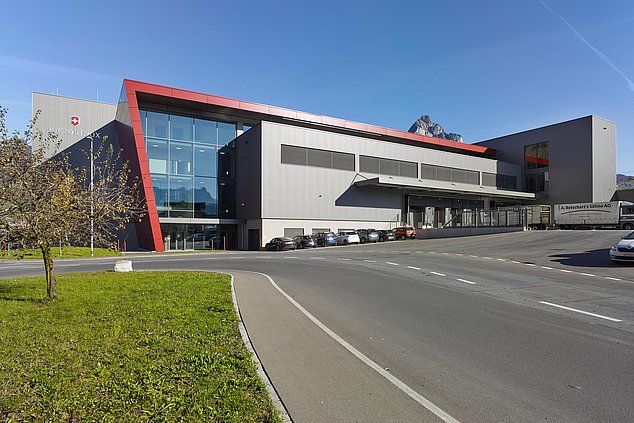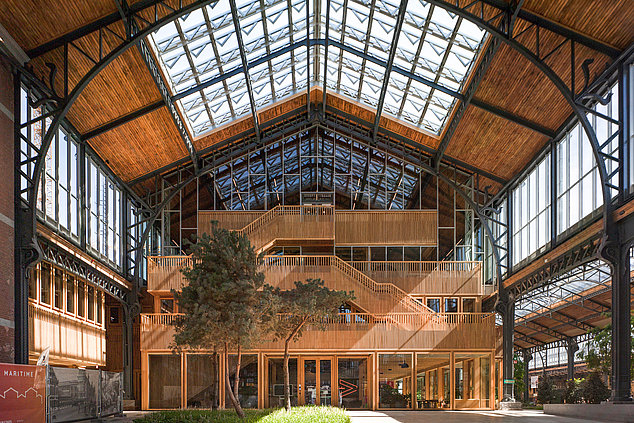Jansen
https://www.jansen.com/en/index.html
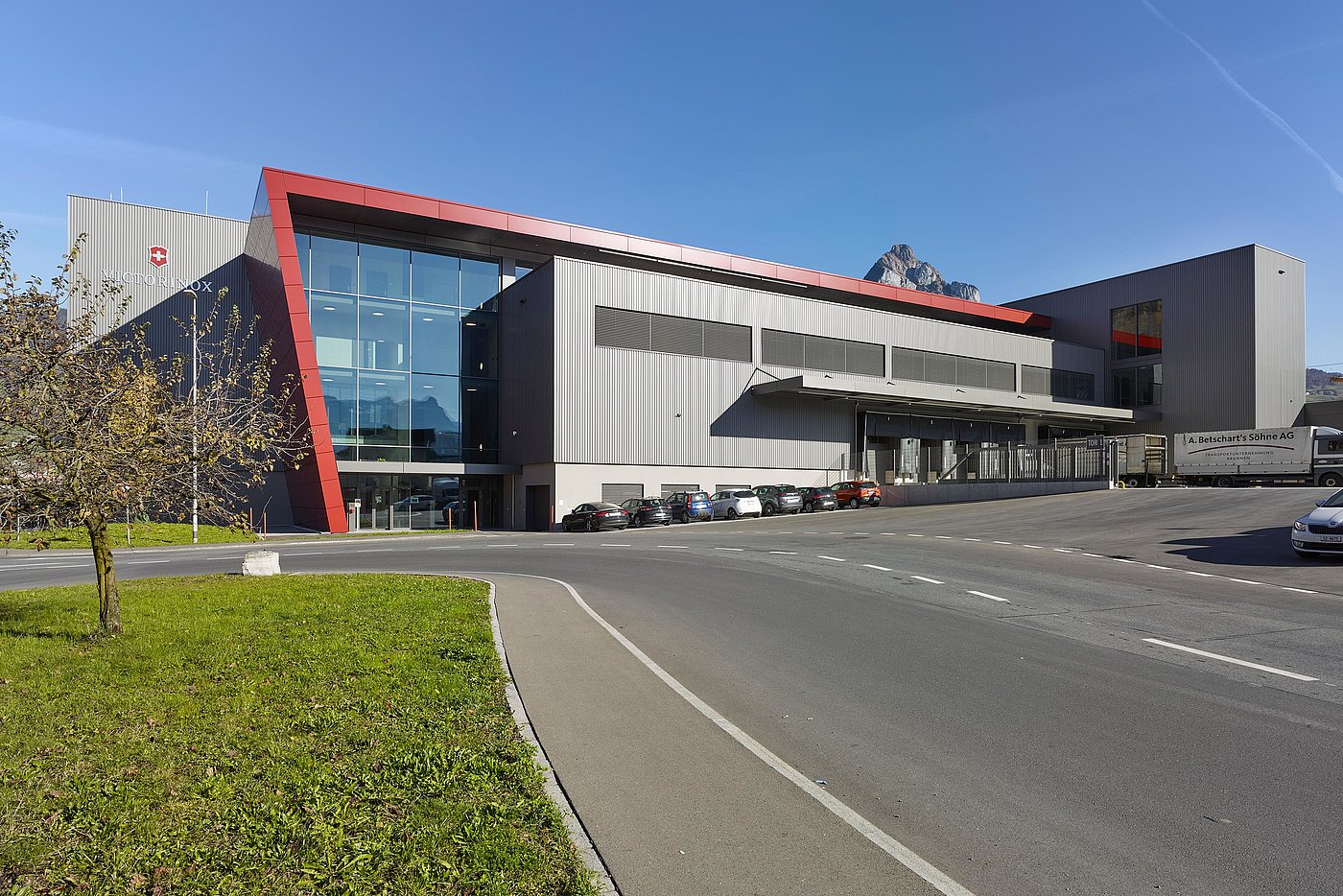

Striking mullion-transom facade
Victorinox built a new and well connected distribution centre. One of the challenges they faced was the inclined profile joints between the mullions and transoms. To overcome this challenge, Wasta Metallbau AG based in Stans also developed a property-specific, mechanical connector system. Jansen VISS TV was used as a glazing add-on system.
Project details
Ambit
Facades
Facades
Finish
2020
2020
- Architecture
Victorinox AG, Ibach/CH
- Metal construction
Wasta AG, Stans/CH
- Schüco aluminium systems
