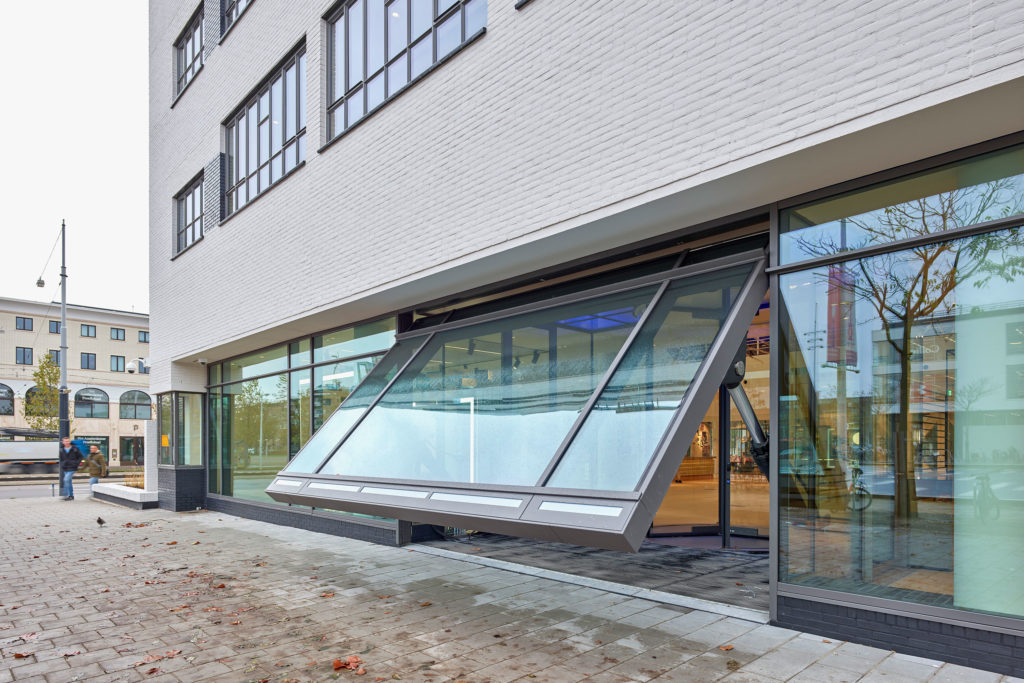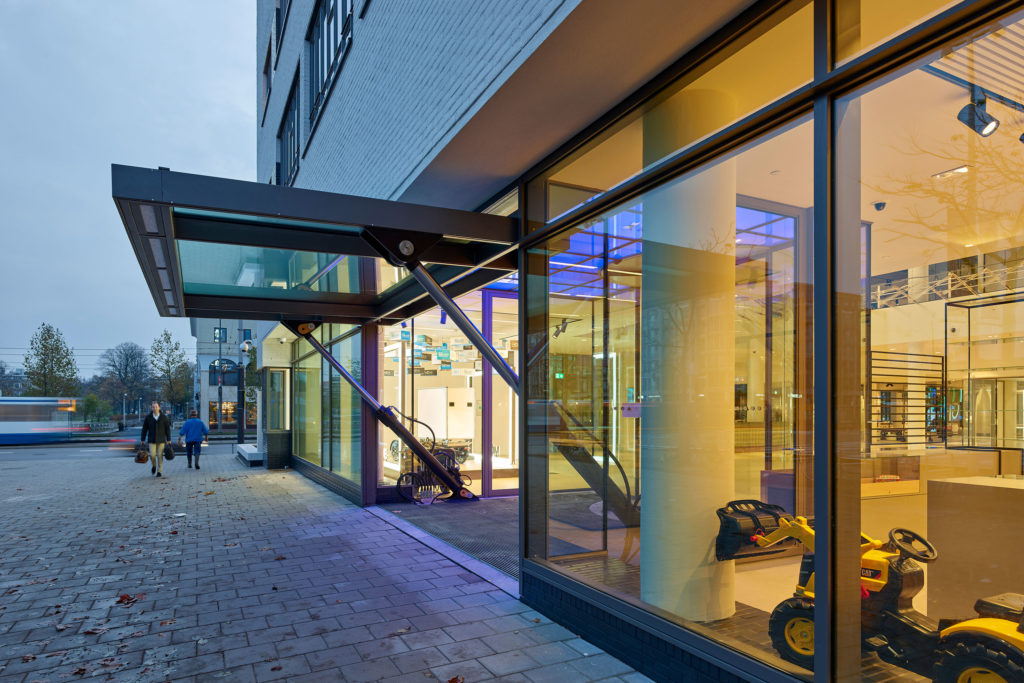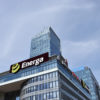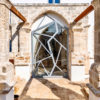Clear lines, white façades and rounded corners characterise
the southern Citroën building on Amsterdam’s Stadionsplein,
with an unmistakable stylistic reference to the
architecture of Frank Lloyd Wright. Much of Jan Wils’
modernist design from the 1930s disappeared during a renovation
in the 1980s, when the building was gutted and
converted into a multi-purpose building. Among other
things, the numerous sash windows were replaced by metre-long ribbon windows. The aim of the current renovation
was to reverse this deformation of the original design.
The conversion of the Citroën building was based on the premise of «preserving and augmenting». It’s not so easy to tell which parts of the building have been preserved and which have just been added. The latter includes a new entrance with a semicircular stairwell: a fully glazed post and mullion structure made of steel profiles curved into the floor plan.
For this reason, the small-format window openings in the masonry façade were restored and sealed with delicate sash windows from the Janisol Arte 2.0 steel system. A coat of white mineral paint has restored the original appearance of the historical structure. However, a large part of the building fabric proved to be impossible to renovate, so was demolished and rebuilt in line with Wils’ design language – albeit with much more transparency. In keeping with the current trend, the central area of the new building houses a large event space with a huge glass roof.
Stairwell with all-round glazing
The interface between the old and new buildings is marked
by a new entrance with stairwell glazed all the way
around; «around» being the operative word, as the 15-metre-
high glass façade was realised with steel profiles curved in the floor plan. The architects refer to it as an «integral
construction» because the steel staircase also supports
the glass, which is curved in such a way that it stabilises
itself. The curve is only about one third of the length, with
two thirds of the pane being linear. The structural glazing
façade was realised using the VISS SG steel system . The
self-supporting stairs covered in white marble taper from
the inside out and extend all the way up to the glass, eliminating
the need for a handrail. The transoms act as a
balustrade – an inconspicuous detail that lends the entire
construction an almost playful lightness. The steel stairs,
mullions and transoms have the same surface finish, so
that the building, architecture and interior design merge
into a single design unit. The steel staircase with the glass
façade was pre-fabricated in the workshop of M.C. Kersten
B.V., Amsterdam and was brought on site in ready-toinstall
elements.
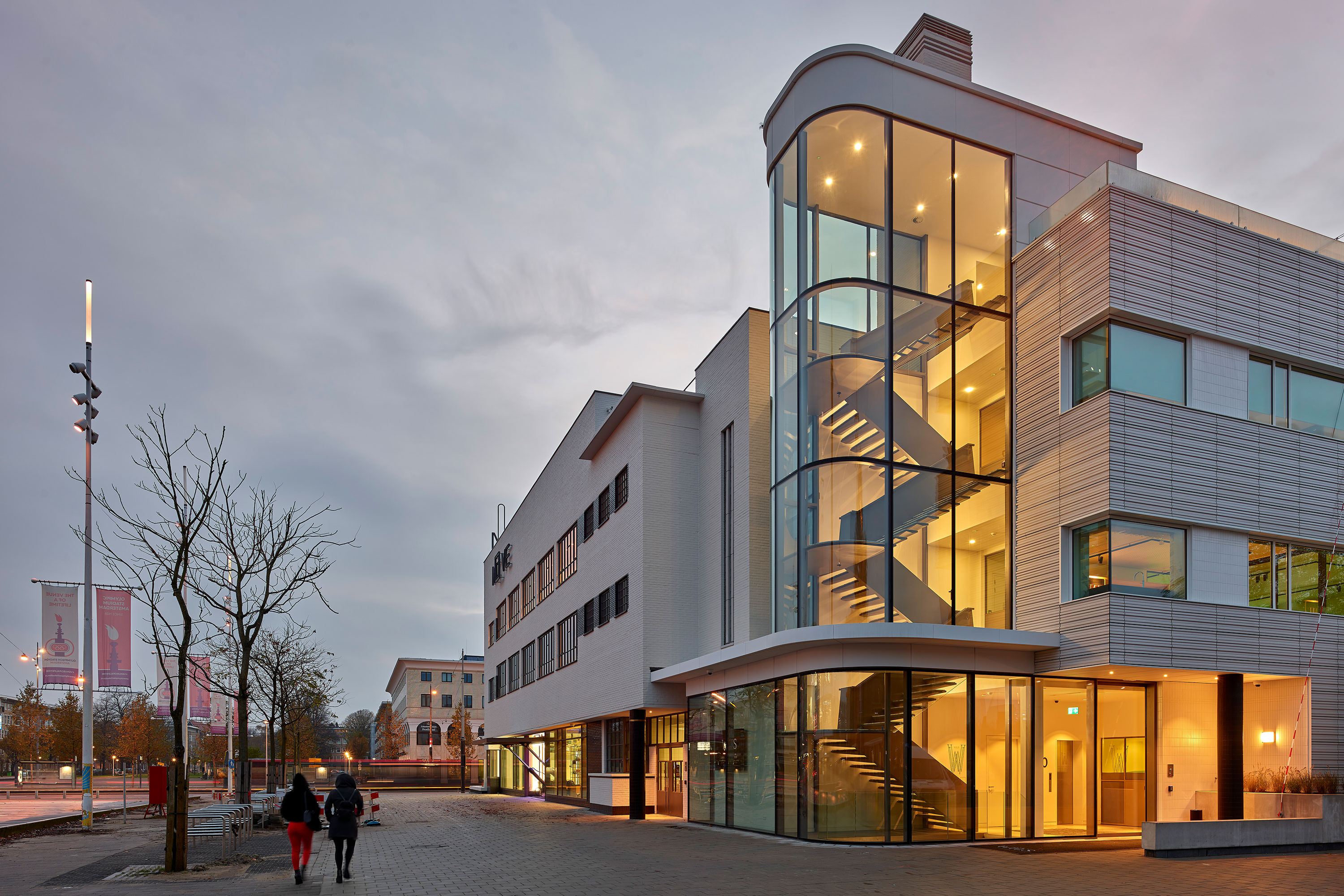
Hydraulically accessible façade element
Another special feature in terms of functionality and design
is the existing façade facing the Stadionsplein with
the new main entrance. At first glance, the floor-to-ceiling
glass structure looks like a standard post and mullion façade.
Only on closer inspection is it apparent that one façade
element differs from the others in the parapet area,
in that it can be pivoted up 90 degrees using a hydraulic
system. When open, it acts as a canopy under which the
interior and exterior space merge imperceptibly. This inviting
gesture leads directly to Pon’s «Mobility Experience
Center». The company is known in the Netherlands as an importer of Volkswagen, Seat, Audi and Skoda.
What
is less well known is that Pon also manufactures bicycles
and develops car sharing solutions. Because abstract
ideas such as alternative modes of transport are difficult
to convey, Pon has initiated the «Mobility Experience Center»
with changing exhibitions on the topic of future-focused
mobility. With its mix of businesses, restaurants and
events, MOVE – as the building has become known since
its transformation – offers the perfect setting for presenting
the mobility solutions of tomorrow – in a building that
has always been dedicated to mobility. (AMR)
project details
client
Bouwinvest Office Development B.V., Amsterdam/NL
architects
metalworker
steel profile systems
FotographY
© joepjacobs.nl
