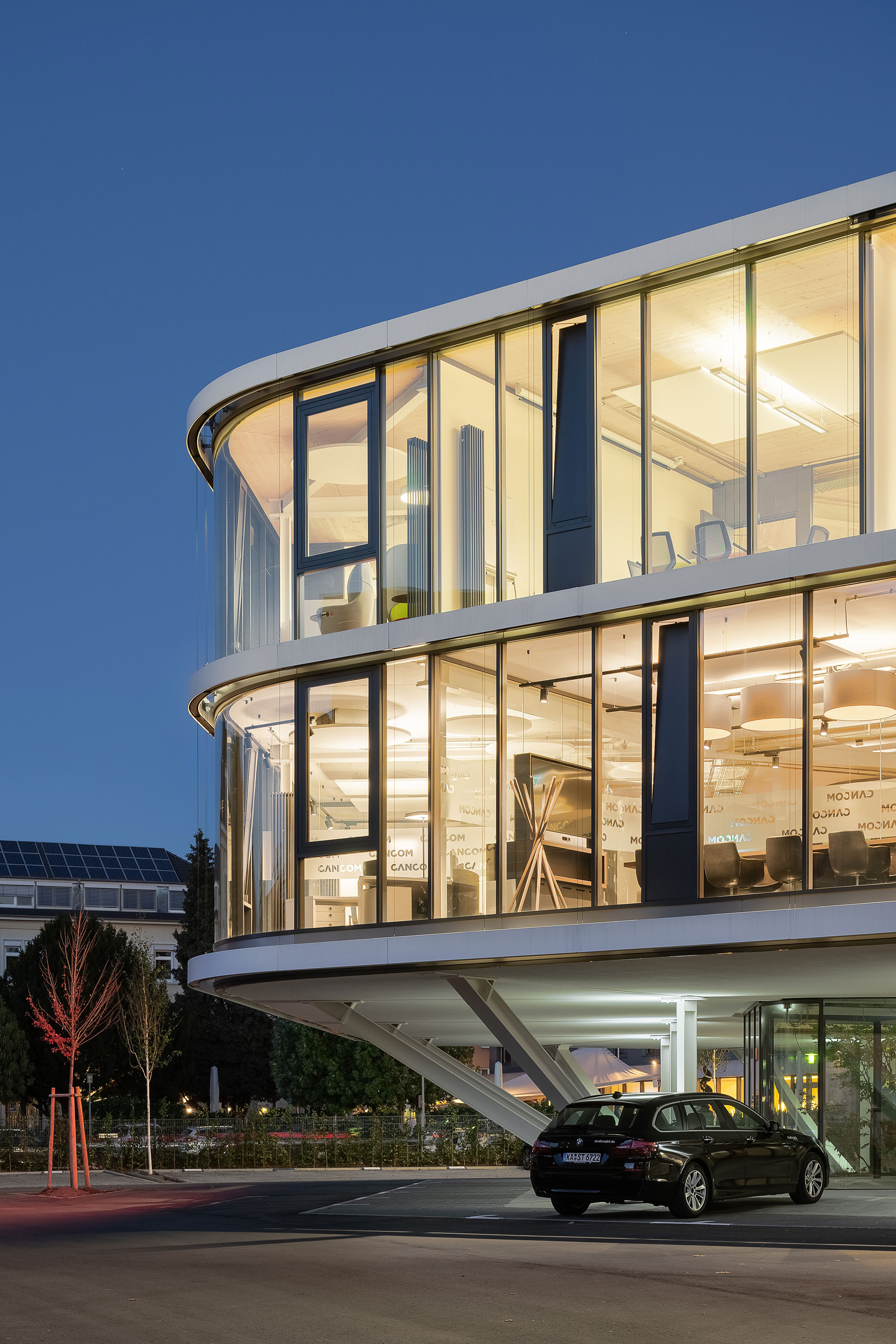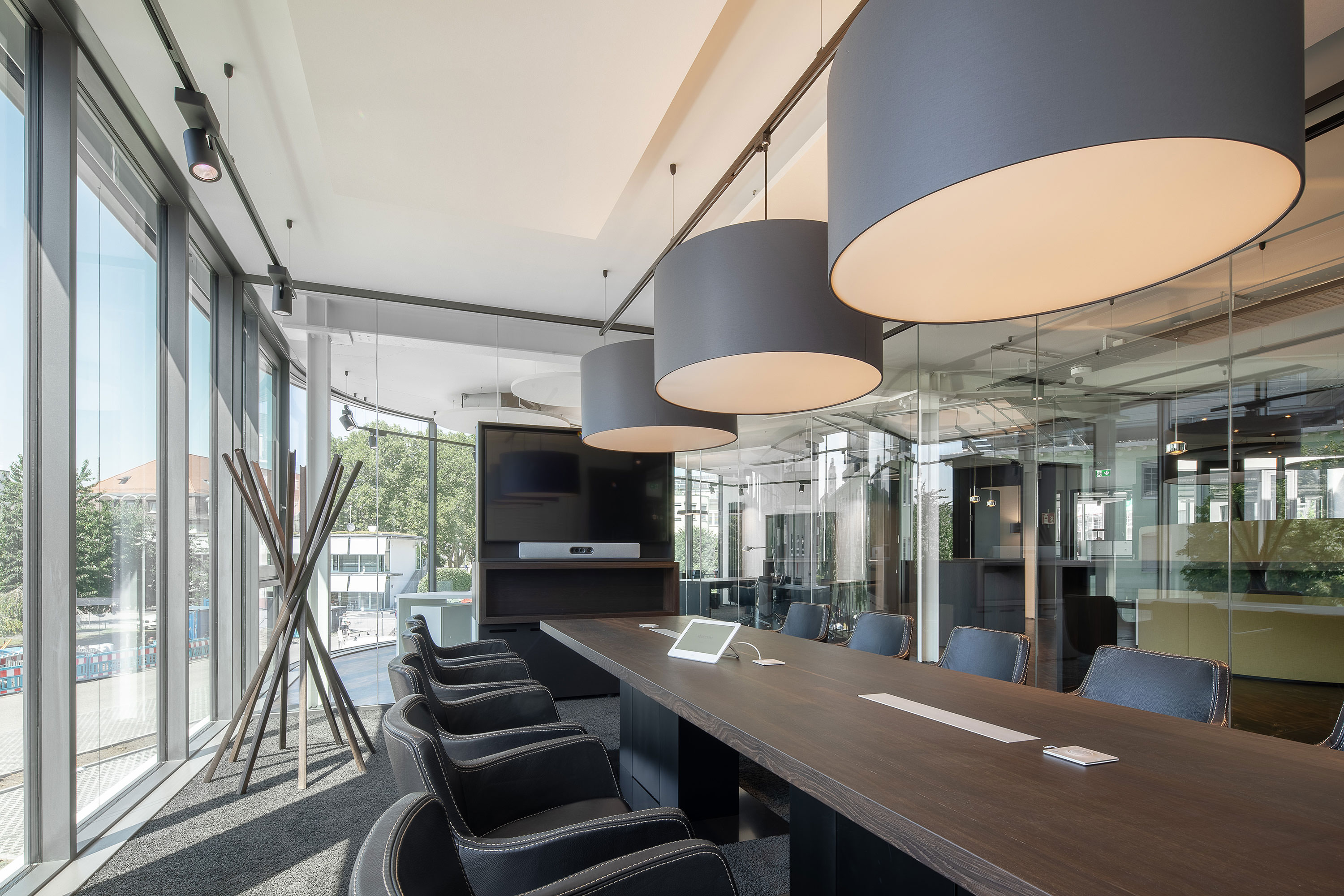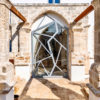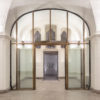The clue is in the name: In its «An der Raumfabrik» («At the
Space Factory») business park, Raumfabrik Rental offers
businesses of all sizes flexible office space in a total
of 21 buildings; some in historically preserved properties
and others in modern new-builds. The so-called «Bau 30»,
designed by the Karlsruhe architecture firm Ruser und
Partner mbB, forms the northern end of a series of solitary
buildings on the site. Its amorphous shape – an irregular
pentagon – reflects this structural context, within
which Bau 30 marks the entrance.
This office building promises a very unique spatial experience. The elevated upper floors, the floor-to-ceiling glass fa ades with rounded corners and two atriums give the building the perfect level of transparency and openness for a contemporary office.
In this exposed location,
the architects were determined to avoid the harshness
of sharp, tapered corners. Fortunately, in Raumfabrik
Rental, they had an understanding building owner
who was enthusiastic about their extraordinary design.
The result is a highly distinctive building that is also characterised
by having almost completely glazed façades.
The only parts not glazed were the opening vents for natural ventilation, which instead are sealed with anthracite-
coloured panels. The radiators are concealed behind
them, making them invisible from the outside.
Rounded steel façades
Hellmann Metallbau GmbH, based in Eggenstein, Germany, manufactured the floor-to-ceiling glazed post and mullion façade using two profies from the VISS series of systems. For the straight lines, VISS façades with a face width of 50 millimetres were used, whereas the curved areas in the floor plan were created using VISS Basic. The steel profiles hold the huge panes of glass – all of which are 3.20 metres high and the largest is 3.50 metres wide – in comparatively narrow frames. The difficulty for the metalworker lay less in the façade construction itself and more in the fact that production of the elements had to start before the shell construction was completed.
Measurement on site was therefore not an option. In order to absorb any tolerances in the shell, a compensation field was provided on each floor, which was only closed at the very end with a precisely manufactured element. Accuracy of fit is always a challenge when manufacturing façades with curved floor plans. Despite this high level of precision, there may be slight deviations in the parallel course of the steel profile and the pane. To compensate for such tolerances, Jansen recommends wet glazing, which was also used here for all curved profiles. The glass is doubleglazed insulating glass with a very fine solar protection coating. Despite the round glazing, external solar protection was implemented on the entire façade; lasered on the rounded corners for a custom-made, curved design.
Measurement on site was therefore not an option. In order to absorb any tolerances in the shell, a compensation field was provided on each floor, which was only closed at the very end with a precisely manufactured element. Accuracy of fit is always a challenge when manufacturing façades with curved floor plans. Despite this high level of precision, there may be slight deviations in the parallel course of the steel profile and the pane. To compensate for such tolerances, Jansen recommends wet glazing, which was also used here for all curved profiles. The glass is doubleglazed insulating glass with a very fine solar protection coating. Despite the round glazing, external solar protection was implemented on the entire façade; lasered on the rounded corners for a custom-made, curved design.

The ‘floating’ upper floors with the post and mullion façades rounded at the corners lend a sense of lightness and transparency to the building.
900
m² office space
3.2
m high panes of glas

The bright interiors of Bau 30
contribute significantly to the
pleasant working atmosphere.
Unique design pays off
The ground floor of Bau 30 houses the entrance area and
a small exhibition area for displaying users’ products and
services. The elevation of the levels above created covered
parking spaces right next to the building. The two upper floors each offer 900 square metres of office space.
A solid stairwell core made of reinforced concrete connects the three levels. The seemingly floating upper floors, the glazed post and mullion façade with rounded corners, and the two green atriums, which are also glazed from floor to ceiling, give the building the perfect level of transparency and openness for a contemporary office – and thus contribute to its marketability. In fact, Bau 30 had been let long before it was completed. (AMR)
Project details
client
architects
Ruser und Partner mbB, Karlsruhe
metalwork
Hellmann Metallbau GmbH, Eggenstein

