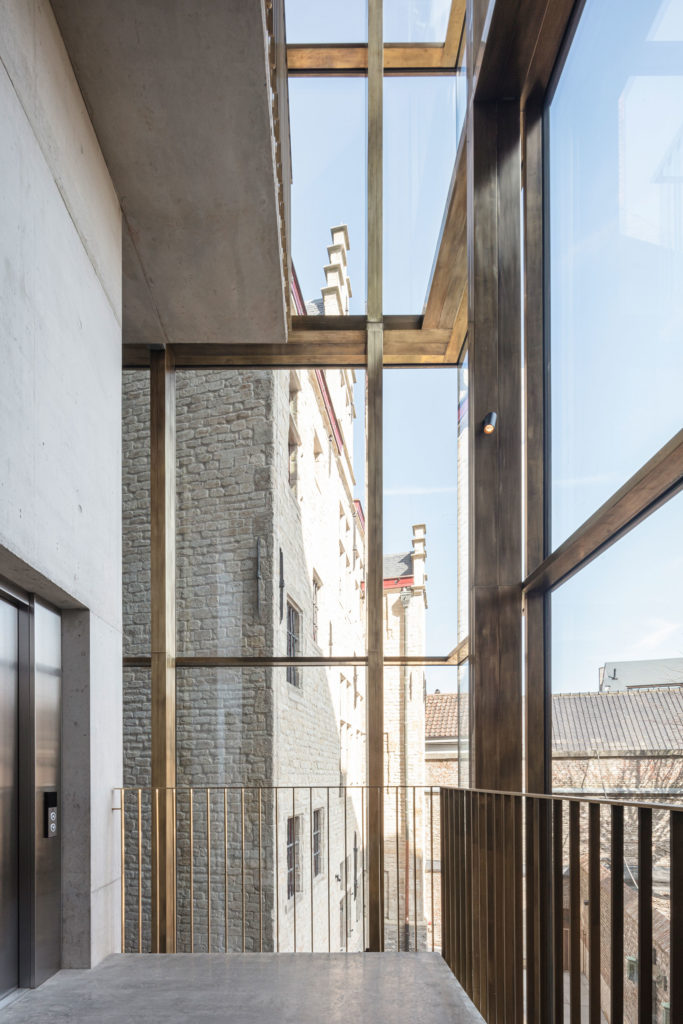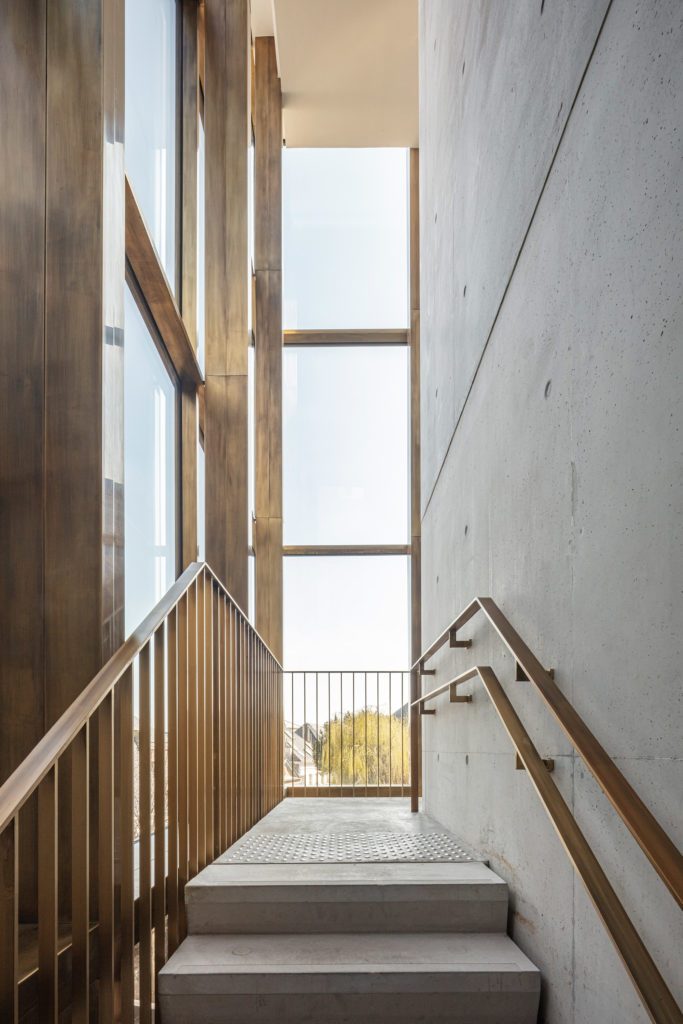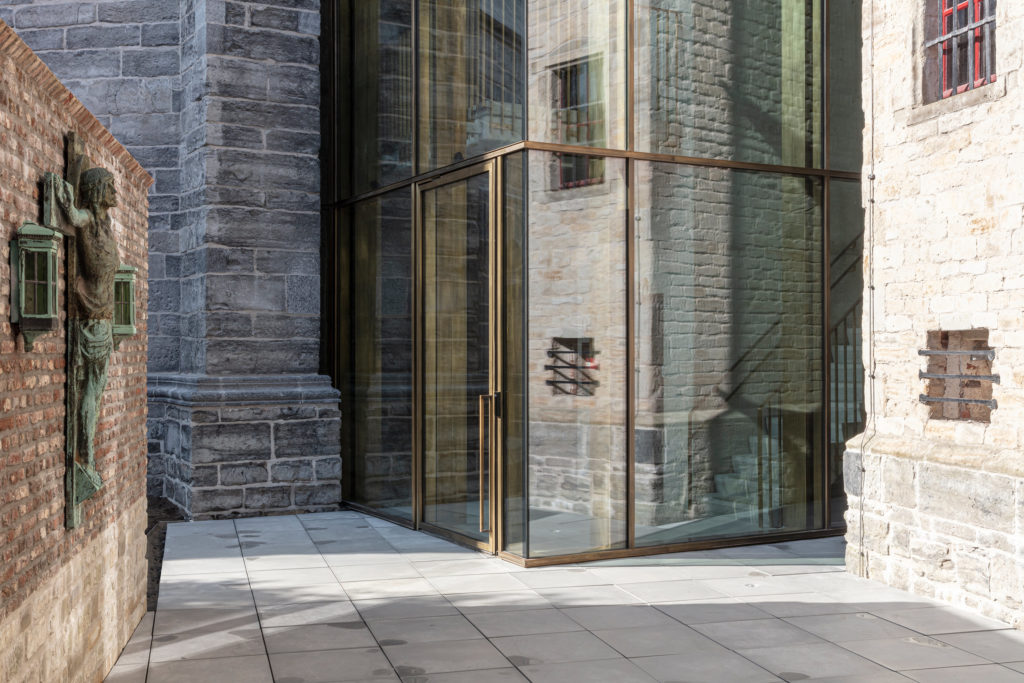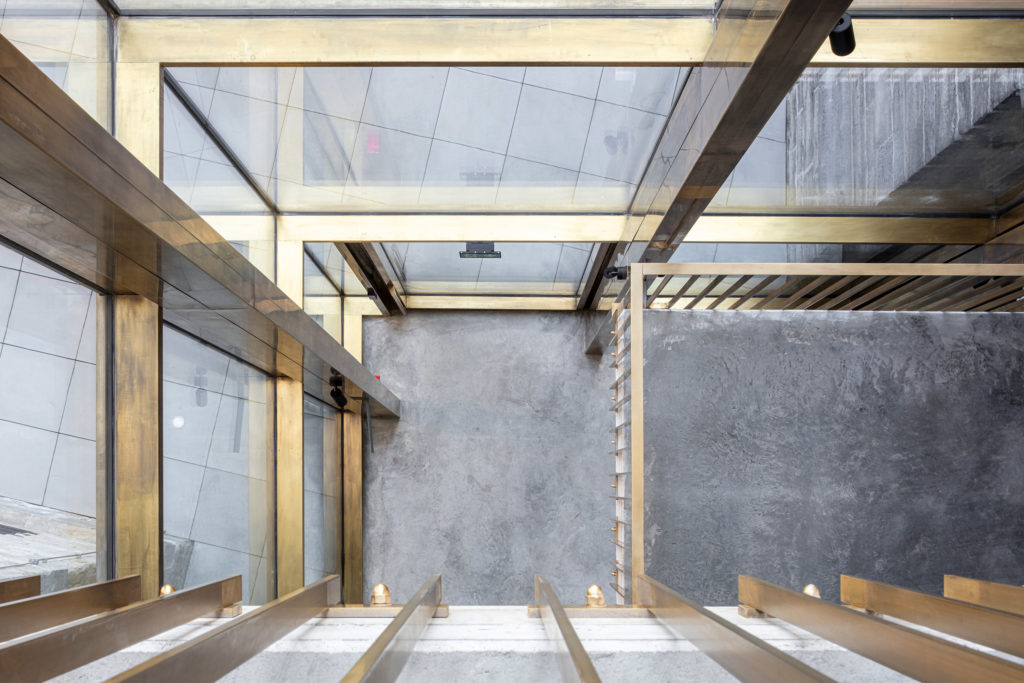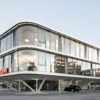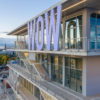The «Ghent Altarpiece» has a turbulent history. This work
of art, which is presumed to have been created by Jan
and Hubert van Eyck, featuring the «Adoration of the Mystic
Lamb» in the centre, was installed in the cathedral of
Ghent – at that time still the parish church of Sint Jans (St.
John) – as early as the 15th century. But it left this place
again and again over the following centuries. It was hidden
from the iconoclasts, saved from fires, looted first by
Napoleon and later by the Nazis, but it was found again
at the last moment in the Altaussee salt mines while still
in their hands thanks to the legendary «Monuments Men»
of the US military, before the Nazis were able to destroy
it as planned.
St. Bavo’s Cathedral in Ghent, Belgium, is a place of pilgrimage for both religious people and those interested in cultural history. Among other things, the abbey houses one of the most important works of European art history – the «Adoration of the Mystic Lamb», attributed to the van Eyck brothers. The cathedral now has a new visitor centre that is fitting for the cultural and historical treasures it contains and the religious people who visit it. Through its design featuring the use of Jansen VISS steel profiles , the visitor centre is synonymous with its valuable heritage.
Over the years, a good 90% of the original
had been overpainted. Finally, after the Second World
War, the altarpiece found its way back to the cathedral
of Ghent. From the 1980s onwards, the winged altarpiece
was housed in a side chapel here, until the decision was
taken to completely restore this work of art. The process
of restoration, which is still ongoing, began in 2012. It was
able to be displayed to the public again in spring 2020.
The towering glass front of the new entrance in the
corner between the choir and the side chapel, together
with the new entrance, is also a construction made using Jansen VISS, in this case the mullion-transom option.
A masterpiece as a driving force
The restoration of this important work of art was the driving
force behind the project to create an ambitious new
visitor centre. This was all the more important given the «Flemish Masters» regional tourism project and once it became
clear that the art work needed to be exhibited better
and made more accessible. In order to achieve this, the
famous altarpiece was once again given a prominent position within its religious location – in the Sacrament Chapel
of the cathedral. While integrating the art work into
its original liturgical setting means it is showcased in an
optimal location, this also poses a considerable challenge.
Today, the precious work is protected by an air-conditioned
display case. Another problem arose from the fact
that this is an actively used place of worship that is primarily
intended for liturgical purposes and needs to be
kept open for religious believers. In parallel to this, routes
had to be created for visitors primarily interested in cultural
artefacts so that the different flows of visitors are organised
and distributed as harmoniously as possible. And
all this without compromising the historic building.
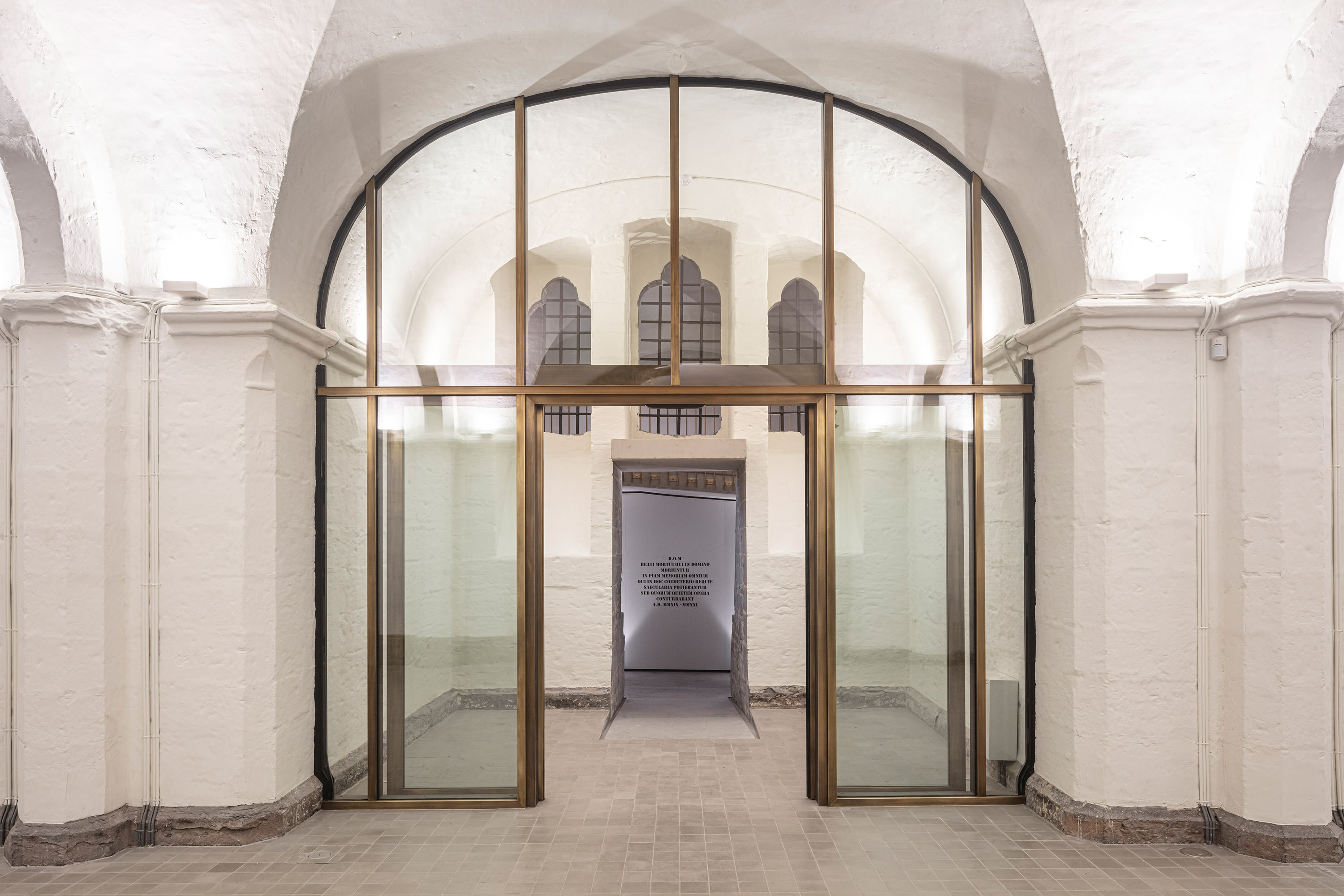
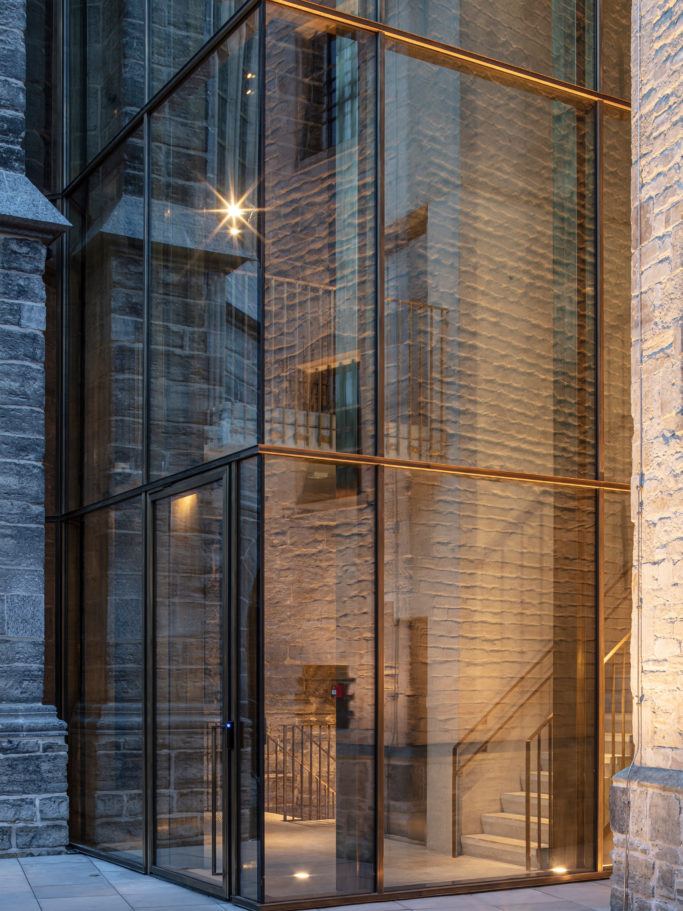
A light-footed solution
The existing crypt and part of the choir were chosen as
the centrepiece of the new visitor centre. Here visitors
are presented with information about the work of the brothers
van Eyck and many other treasures. The latest virtual
presentation techniques such as augmented reality are
used here. They also tell the story of the cathedral, which
was first consecrated in 942, and was once the centre of
one of the most powerful cities of the Middle Ages. Traces
of the original Romanesque building can still be seen in
the crypt, which is adorned with murals. The church above
it, however, grew even larger and more magnificent
over time. Around the middle of the 16th century, the
church became the cathedral it is today.
From the crypt, the route takes visitors to the highlight of the tour: the «Holy Lamb» by the van Eycks in the Sacrament Chapel. To ensure direct and barrier-free access to these areas and the various floors, Bressers Architecten from Ghent designed a glass stair tower with an integrated li! for the outer wall. Their intervention followed two important design principles: continuity and confrontation. All new interventions aim to achieve maximum integration into the existing architecture. In the case of the cathedral, this was realised by consistently repeating its architectural language and creating a «clear path» through the series of circulation areas.
Profiles specific to the building
The choice of materials also played an important role in
ensuring continuity. The new elements are largely made
of glass, enabling visitors to still see the fabric of the original
cathedral building. There is inevitably a confrontation
between new and old elements. In order to provide a subtle
stage for the building’s main attractions, the transparent
areas were supplemented with wood, concrete and simple
ceramic tiles. Metal, or brass to be more precise, provides
the link to the existing features as it is used prominently
throughout. It is picked up by the new arched metal doors and windows in the vestibule area of the cathedral. These
were constructed using highly thermally insulated Jansen VISS steel profiles with a cover cap, normally available
in aluminium but in this case made of brass and bronze.
The towering glass front of the new entrance in the corner between the choir and the side chapel, together with the new entrance, is also a construction made using Jansen VISS steel profiles , in this case the mullion-transom option. The curtain wall in the dome was connected using a screw coupling and welded to the outer wall. The steel profiles were specially selected for the building and meticulously installed there by the metalworkers from Lootens.
All the Jansen profiles – VISS and Janisol – were given a special coating to prevent any electrolysis and corrosion between steel and brass. The planners carried out an investigative design process specifically for the cathedral with BLAD (Bressers Laboratory Architecture Design) in close collaboration with the client. The refurbishment and extension of the cathedral building using steel and glass elements that are both modern and artistic make it an architectural masterpiece for the 21st century from both a functional and an aesthetic perspective. (NS)
Project details
client
St.-Bavo-Kathedrale, Gent/BE
architects
Bressers Architecten, Gent/BE
metalworker
Lootens, Deinze/BE
Steel profile systems
photography
© Tim Van de Velde
