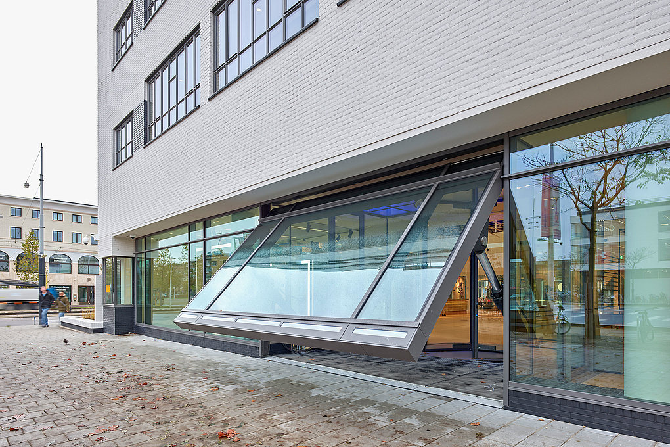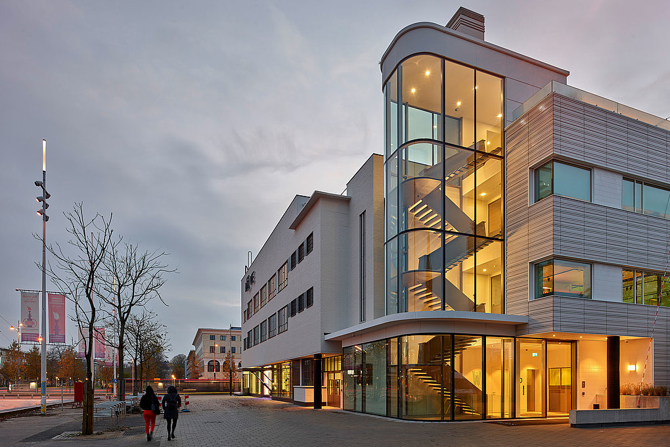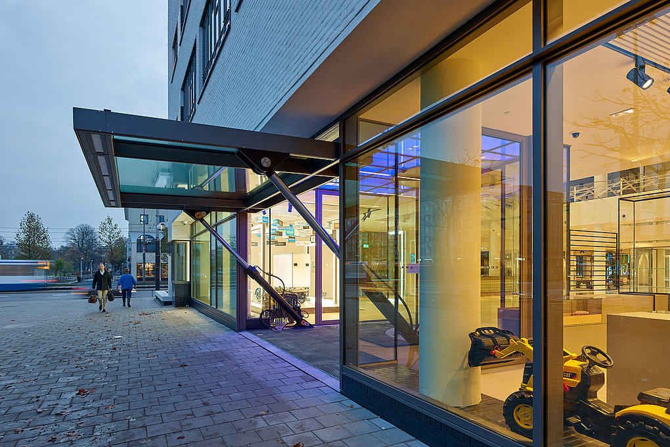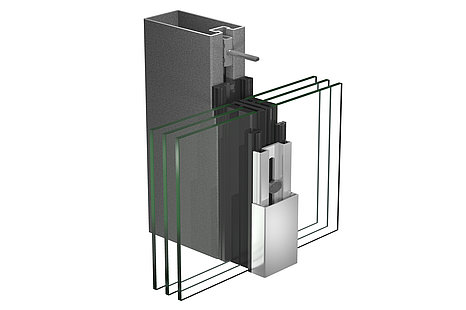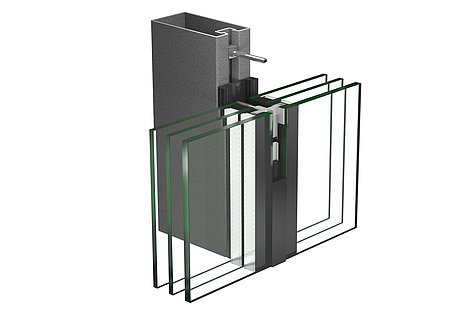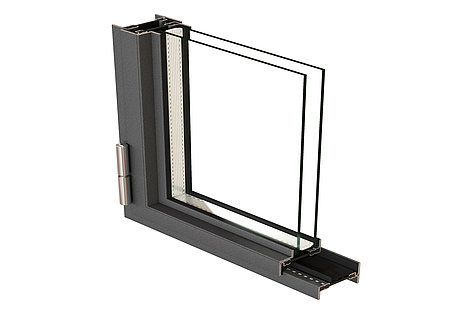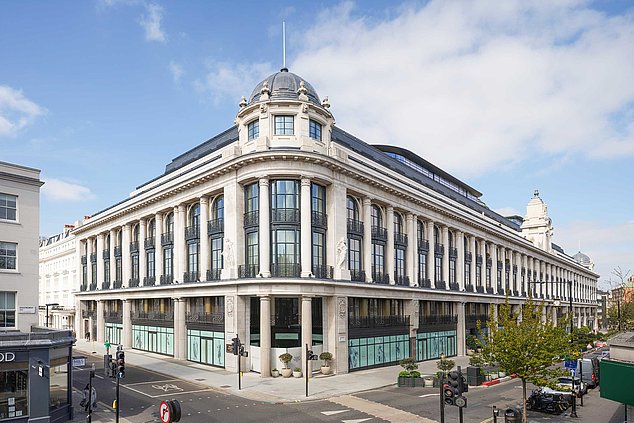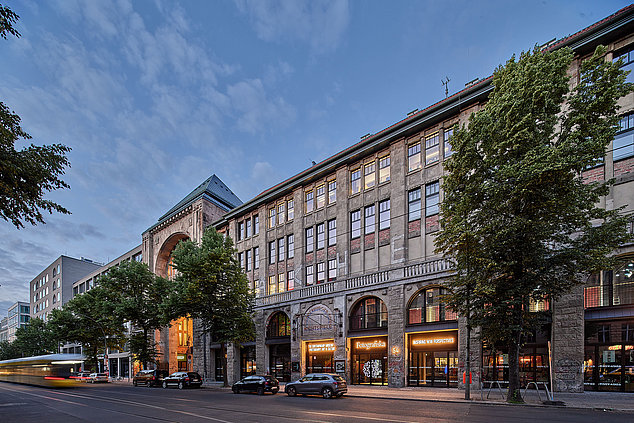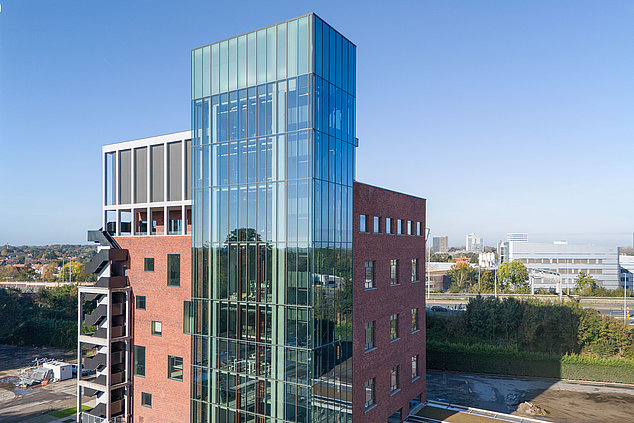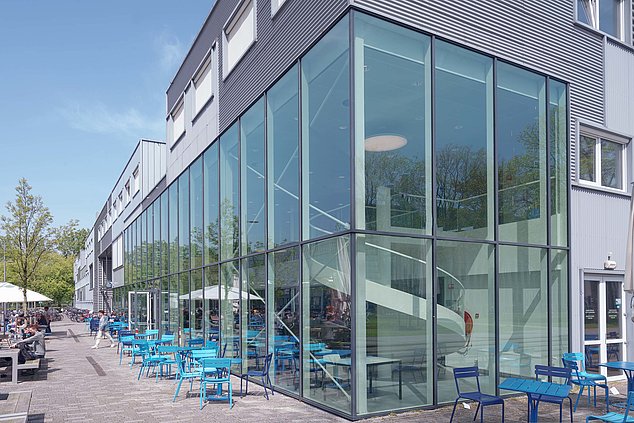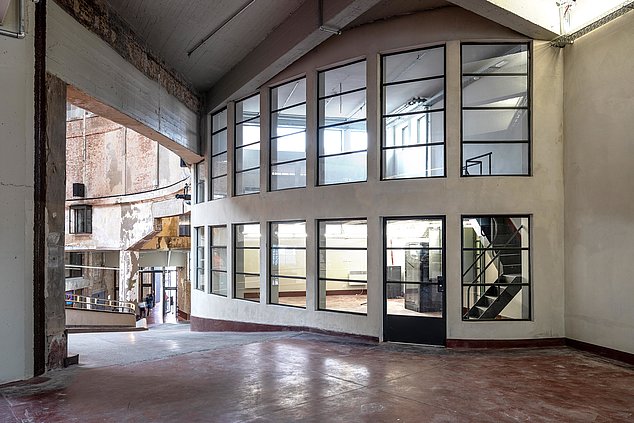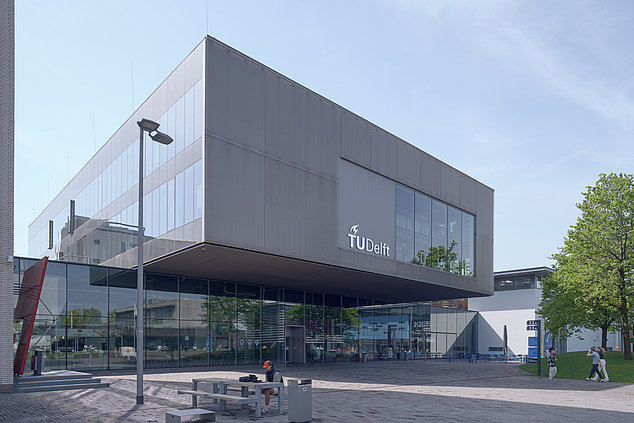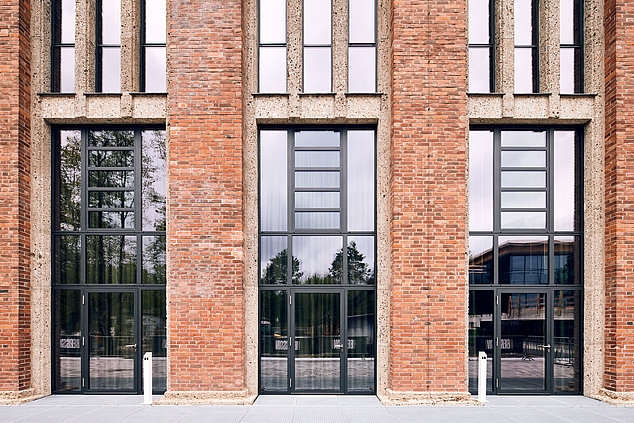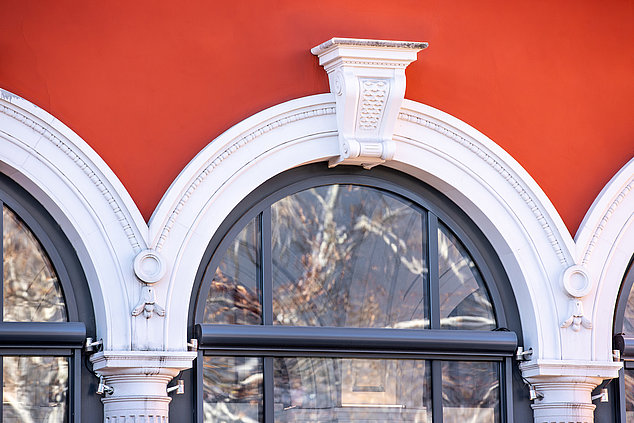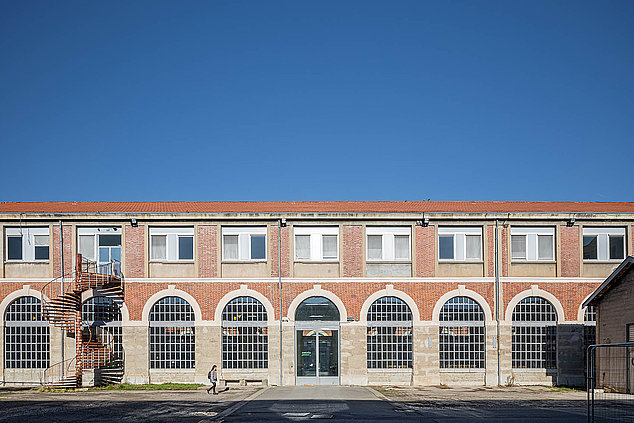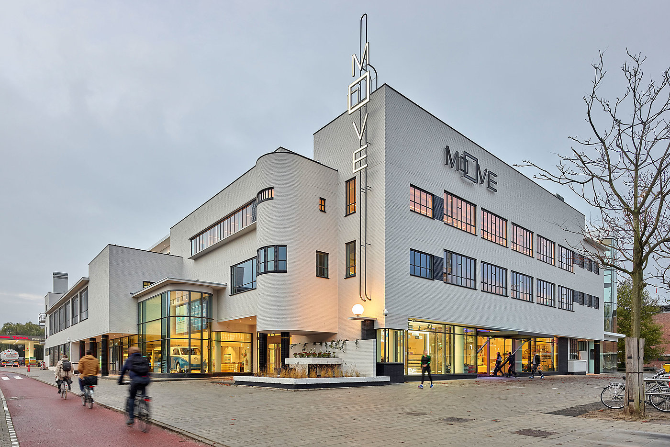
A building for mobility
The conversion of the Citroën building was based on the premise of ‘preserving and augmenting’. It’s not so easy to tell which parts of the building have been preserved and which have just been added. The latter includes a new entrance with a semicircular stairwell: a fully glazed post and mullion structure made of steel profiles curved into the floor plan.
The interface between the old and new buildings is marked by a new entrance with stairwell glazed all the way around; ‘around’ being the operative word, as the 15-metre-high glass facade was realised with steel profiles curved in the floor plan. The architects refer to it as an ‘integral construction’ because the steel staircase also supports the glass, which is curved in such a way that it stabilizes itself. The curve is only about one third of the length, with two thirds of the pane being linear. The structural glazing facade was realised using the VISS SG steel system.
Another special feature in terms of functionality and design is the existing facade facing the Stadionsplein with the new main entrance. At first glance, the "door-to-ceiling glass structure looks like a standard post and mullion facade. Only on closer inspection is it apparent that one facade element differs from the others in the parapet area, in that it can be pivoted up 90 degrees using a hydraulic system.
Read more in the online magazine SCALE
Project details
Windows
Facades
2019
- Architecture
Bierman Henket Architekten, Esch/NL
Bronsvoort Blaak Architects, Amerongen/NL
- Metal construction
M.C. Kersten B.V., Amsterdam/NL
Rollecate Hoofdkantoor, Staphorst/NL
