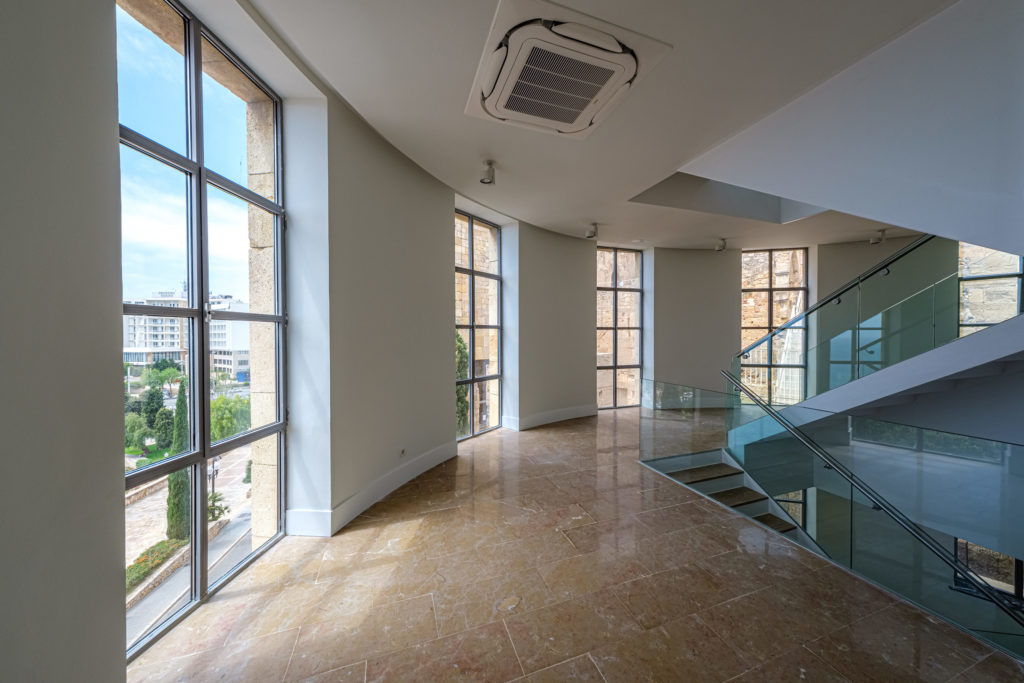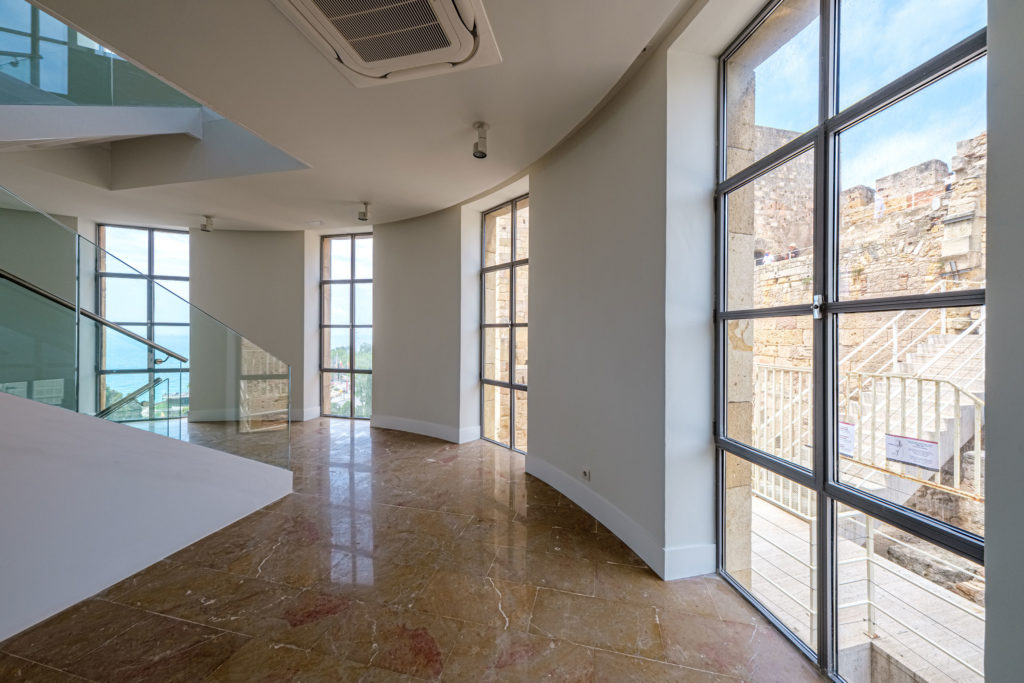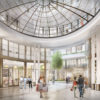The Catalan port city of Tarragona has a rich cultural heritage. Tarraco, as it was called during the Roman Empire, was the oldest Roman settlement on the Iberian peninsula and later the capital of the province of Hispania. Ar-chaeological research shows that Tarraco had everything that constituted a Roman provincial capital: city walls, an amphitheatre, a circus and a forum. The architectural remains of a total of 14 Roman monuments were declared a UNESCO World Heritage Site in 2000 as the “Archaeological Ensemble of Tarraco”. In light of this background, the National Archaeological Museum of Tarrago-na has a very special significance. Founded in the 19th century, the museum is the oldest of its kind in Catalonia and was created by combining two col-lections from the 16th, 17th and 18th centuries.
Reliable fire protection and stable air conditioning were part of the architects’
specifications – for them, the challenge was to implement contemporary requirements
in a museum building that was over
70 years old without impairing its
external appearance.
However, most of the exhib-its have been found during excavations carried out over the past 150 years. The numerous sculpture remnants, mosaics, architectural fragments, ceram-ics as well as thousands of objects of ancient small and everyday art attest to the historical significance of the Roman city of Tarraco. In the basement of the museum building between the Plaza del Rey and the Paseo de Sant Antonio, you can also see the remains of the Roman city wall. The museum has been located here since 1960 and has been in operation without any significant interruptions. However, the building, which was erected in 1942, has already exhibited significant deficiencies in terms of structural fire pro-tection, stable air conditioning and, last but not least, barrier-free access.
Fire protection and air conditioning for a museum building
The challenge posed to the architects was to implement modern fire protec-tion and air-conditioning requirements in a 70-year-old building without com-promising its external appearance. At the time, the building was constructed purely as a museum; 90 % of the floor space is intended for exhibitions, and there are no archive or office spaces. Vertical access to the exhibition areas is provided via a rectangular staircase that runs around an oblong stairwell hole, lit from above by the roof glazing. This ensures that the four exhibition levels can be seen at all times. The task now was to reconfigure and safeguard escape routes and to install an air conditioning system, the control unit for which was to be housed on the roof.
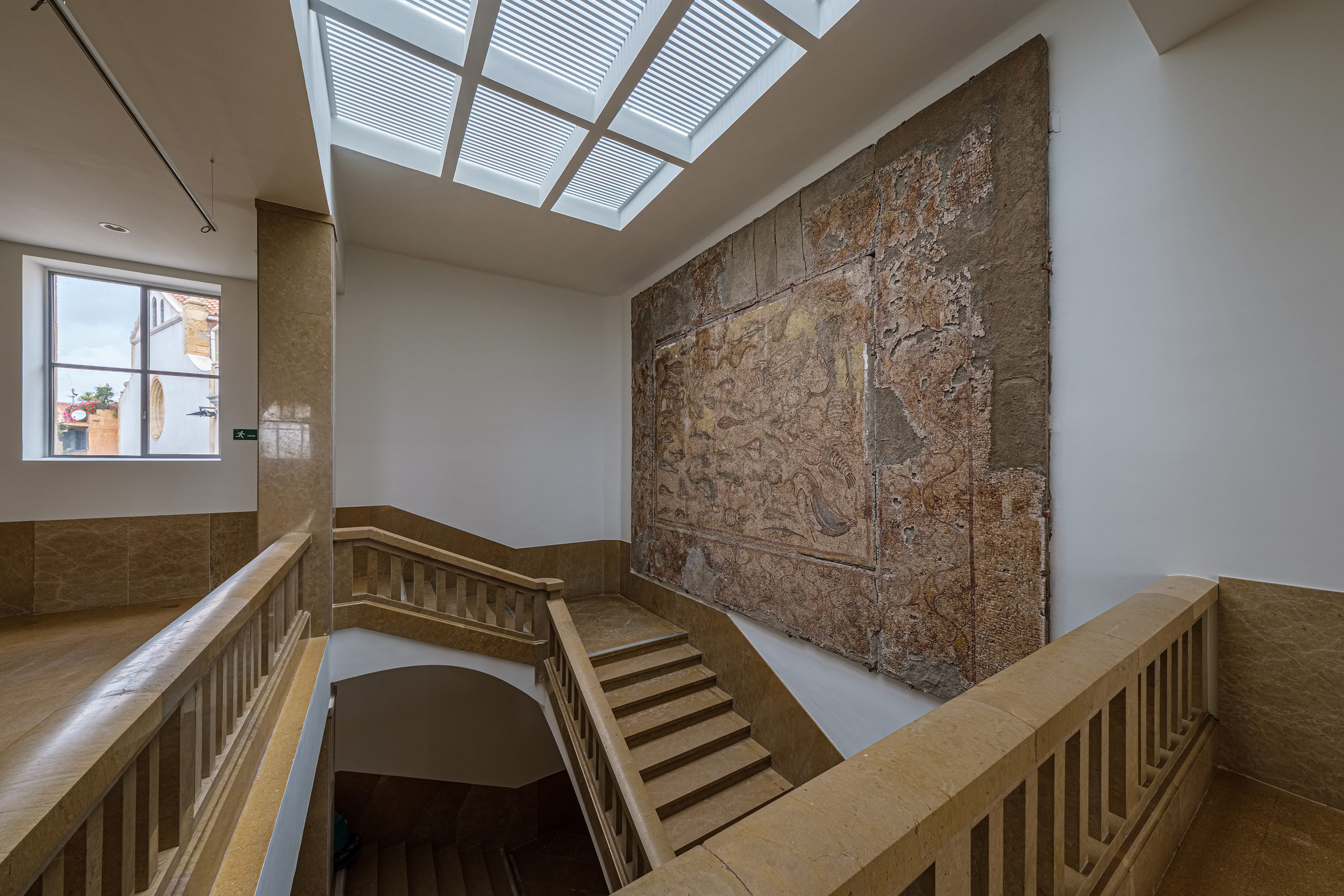
New windows to ensure a consistent indoor climate
The air-conditioning, in turn, necessitated the renovation of the steel win-dows featuring T-profiles and single glazing. The weathered and poorly clos-ing constructions were faithfully reconstructed using the Janisol Arte 2.0 glazing bar system, as the thermally separated steel system ensured that essential parameters such as profile geometry, proportions and chromaticity were retained. Approximately 100 windows and fixed glazing units were manufactured in the formats 1.90 x 1.10 metres, 2.20 x 2.10 metres and 2.15 x 5.00 metres – some with openable ventilation vents and some with con-cealed fittings. All of the new windows were fitted with double-glazing that protects against heat and sun in order to minimise heat input through the huge window surfaces in the summer.
70
year old building
100
windows and roof glazings
Renovation of the roof glazing
The equipment required for air conditioning was installed on the roof in such a way that it can barely be noticed from the street. However, here too, the roof structure had to be structurally reinforced and replaced in part in order to be able to withstand the additional load. On this occasion, the single-glazed skylight above the stairwell was replaced by a heat-insulated struc-ture made from the thermally separated VISS roof steel system. The open-ing measuring 3.00 x 5.00 meters was divided into ten sections measuring 1.50 x 1.00 meters. The tested system solution guarantees durable, low-maintenance glass roof constructions with outstanding performance values in terms of air permeability, tightness against heavy rain and resistance to wind loads.
During the construction work, the museum was closed for several years. Some of the exhibits were put on display elsewhere, some were restored and the entire permanent exhibition was redesigned according to the latest scientific findings. The National Archaeological Museum of Tarragona was reopened to the public in summer 2021. It showcases its valuable collec-tions with a modern and experience-oriented museography that appeals to visitors of all ages – and only makes older visitors sweat when they are un-able to answer questions from the younger visitors.
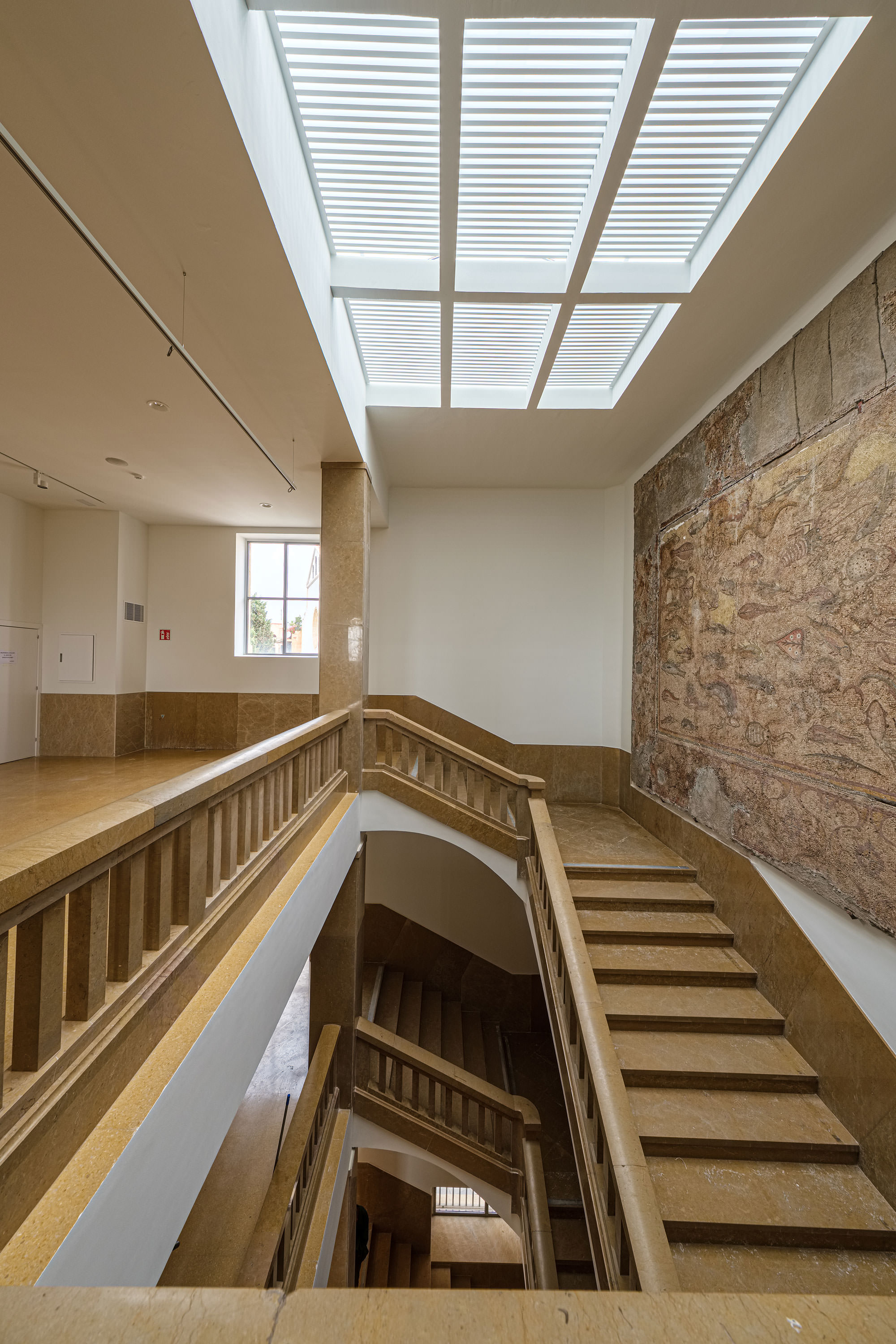
project details
client
Ministry of Culture and Sport of the Government of Spain
architects
Rubén Heras Tuset und Miquel Orellana Gavaldà, Tarragona
metalwork
Metalisteria Almansena, Almansa
General contractor
Edhinor, Madrid
steel profile systems
photography
© Juan Segovia
