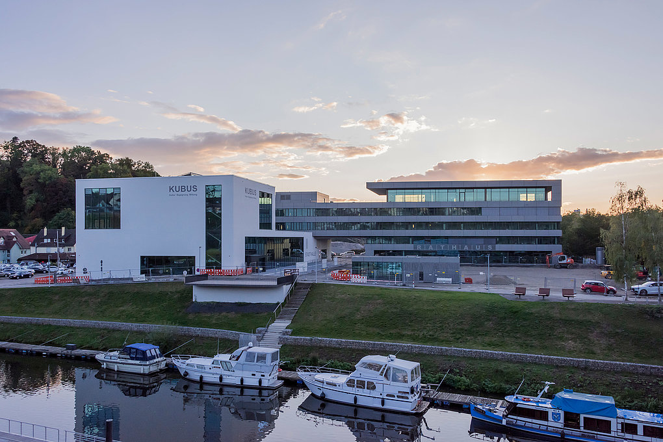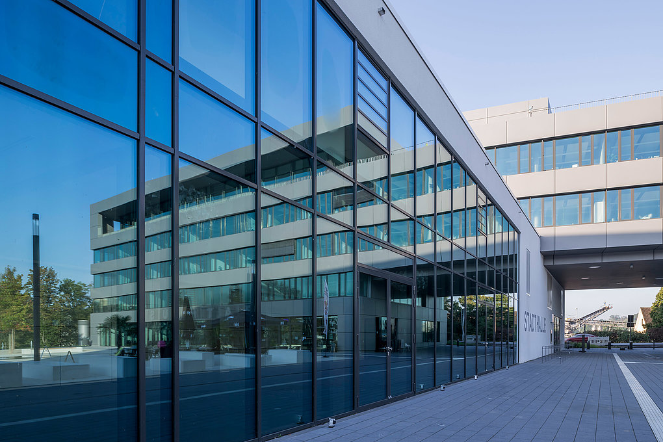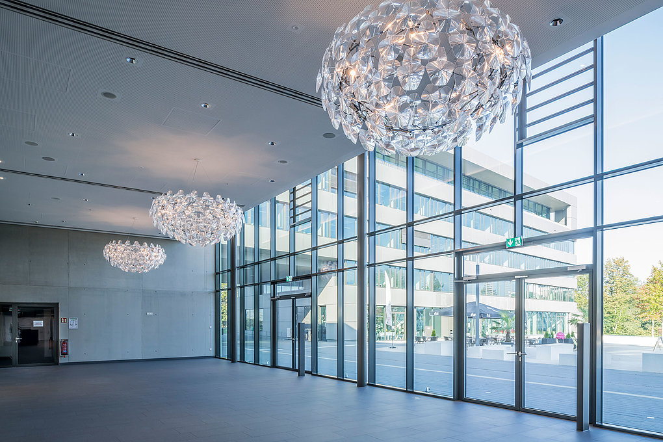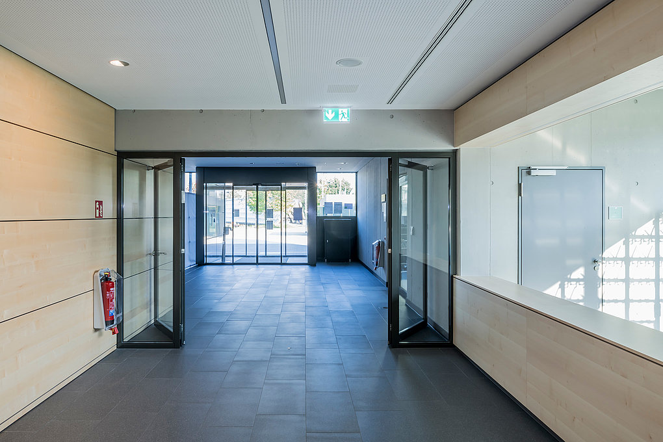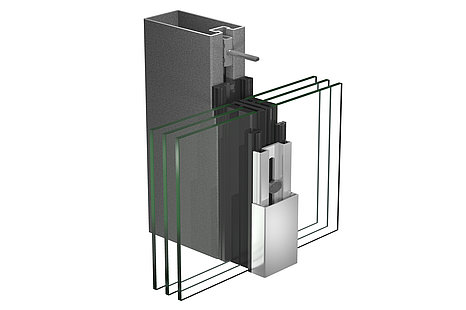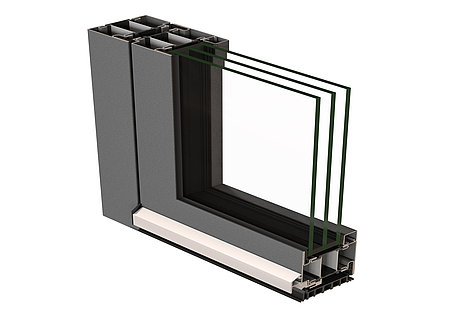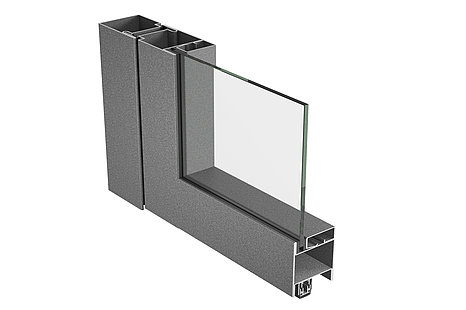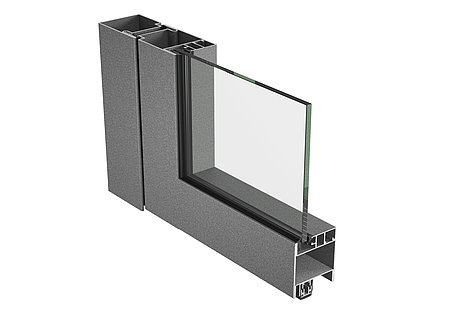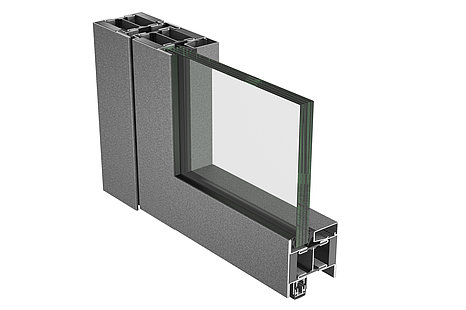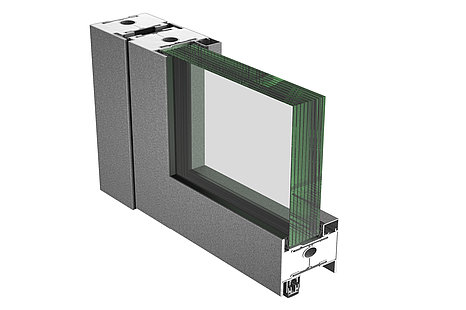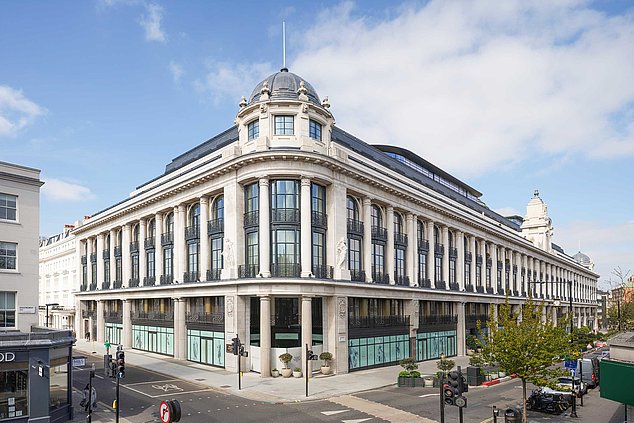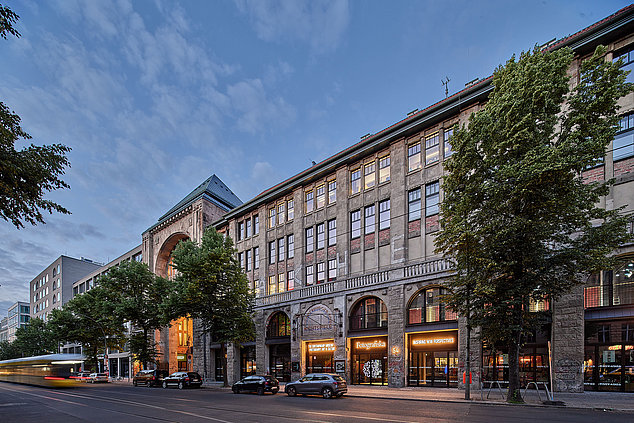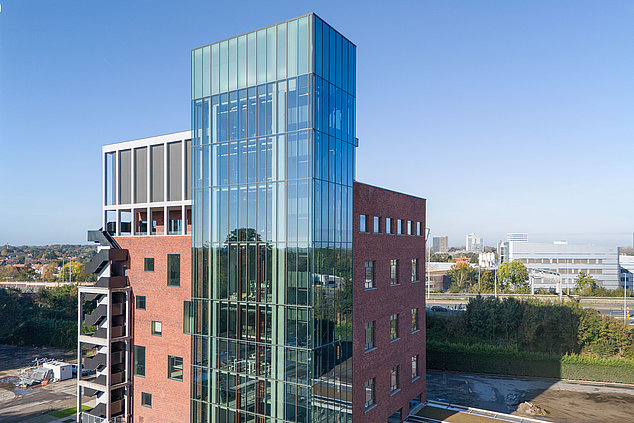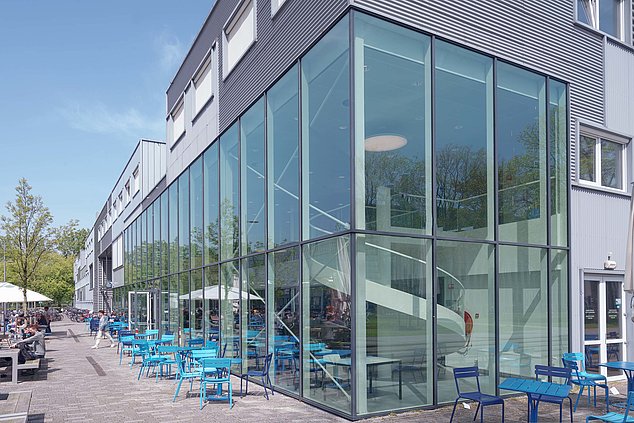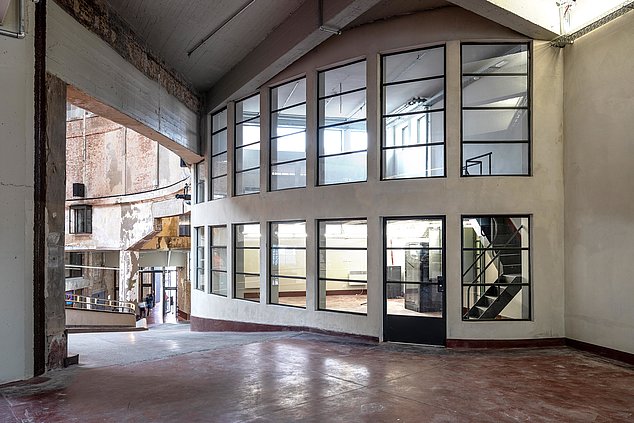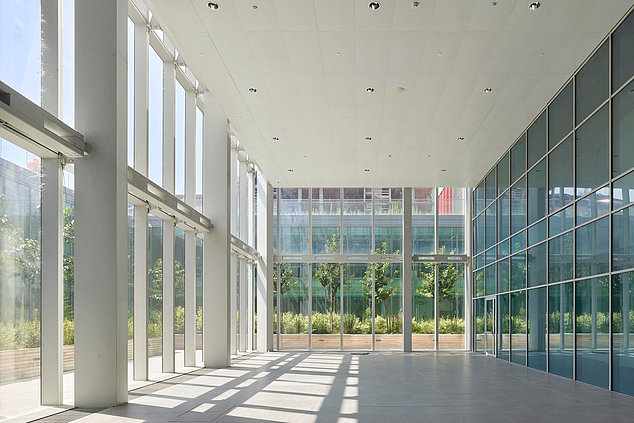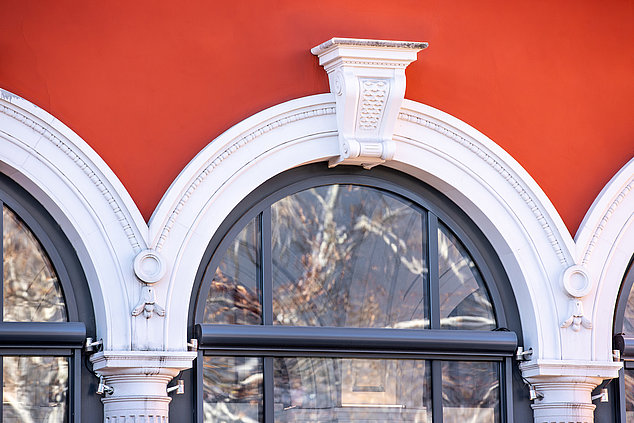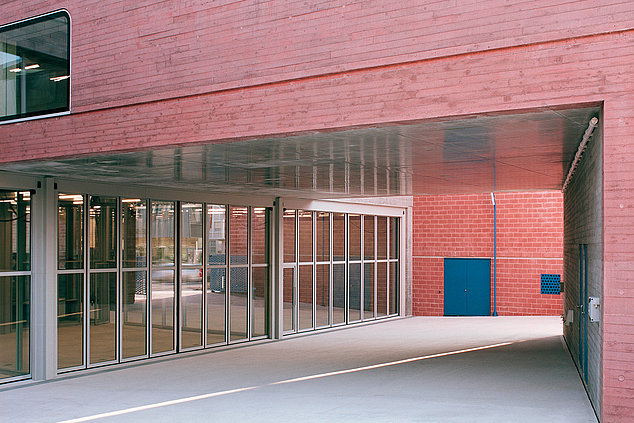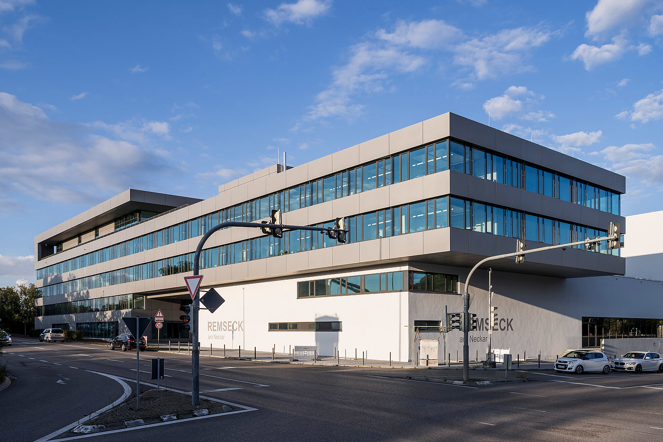
Glass facades offer a lot of transparency
With the opening of the town hall and cube, the first part of Remseck's New Centre has been completed. The ensemble houses all the essential service and supply facilities of the city, which was once created by the amalgamation of six villages.
The ground floor facade of the town hall with the two-storey foyer, the large square windows in the area of the media library and the multi-purpose rooms as well as the elongated window element in the staircase, which connects the town hall and the media library, are glazed with the Jansen VISS 50 mullion-transom facade. The reason for this was the architects' wished for a filigree construction of the facades, which are up to seven metres high. The facades on the upper floors of the town hall were realised as a unitised aluminium window construction; Schüco AWS 75.SI and ADS 75.SI / HD.HI were used. Janisol HI doors, Jansen Economy, Janisol 2 and Janisol C4 fire and smoke doors were also used.
Project details
Doors
Facades
VISS Facade
Janisol HI Door
Jansen-Economy 50 Fire protection door
Jansen-Economy 50 RS Smoke control door and smoke control partition
Janisol 2 Fire door and fire-resistant partition EI30
Janisol C4 Fire protection door EI60/EI90
2020
- Architecture
HHL Architekten, Ludwigsburg/DE
- Metal construction
MBO Metallbau, Obersulm/DE
- Schüco aluminium systems
