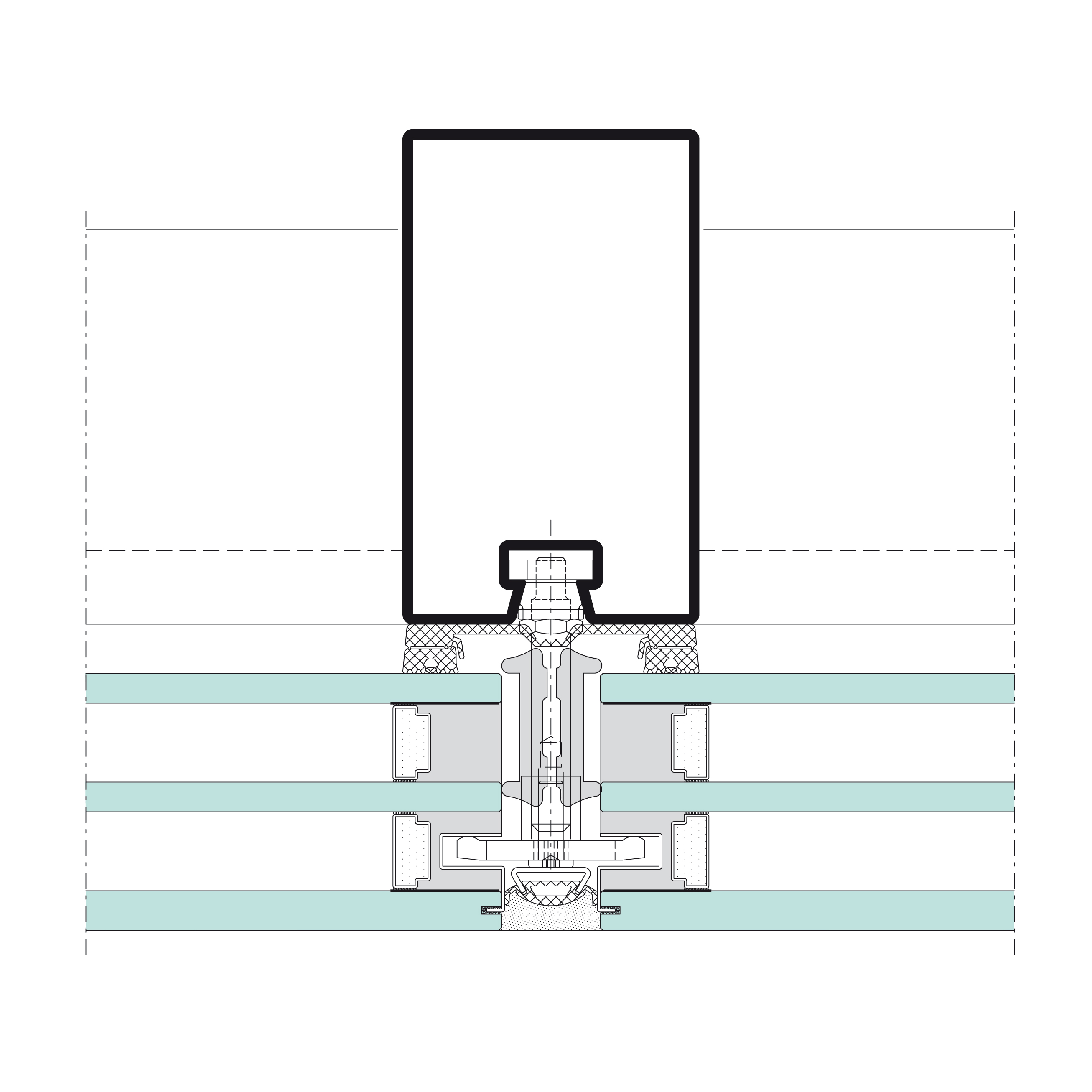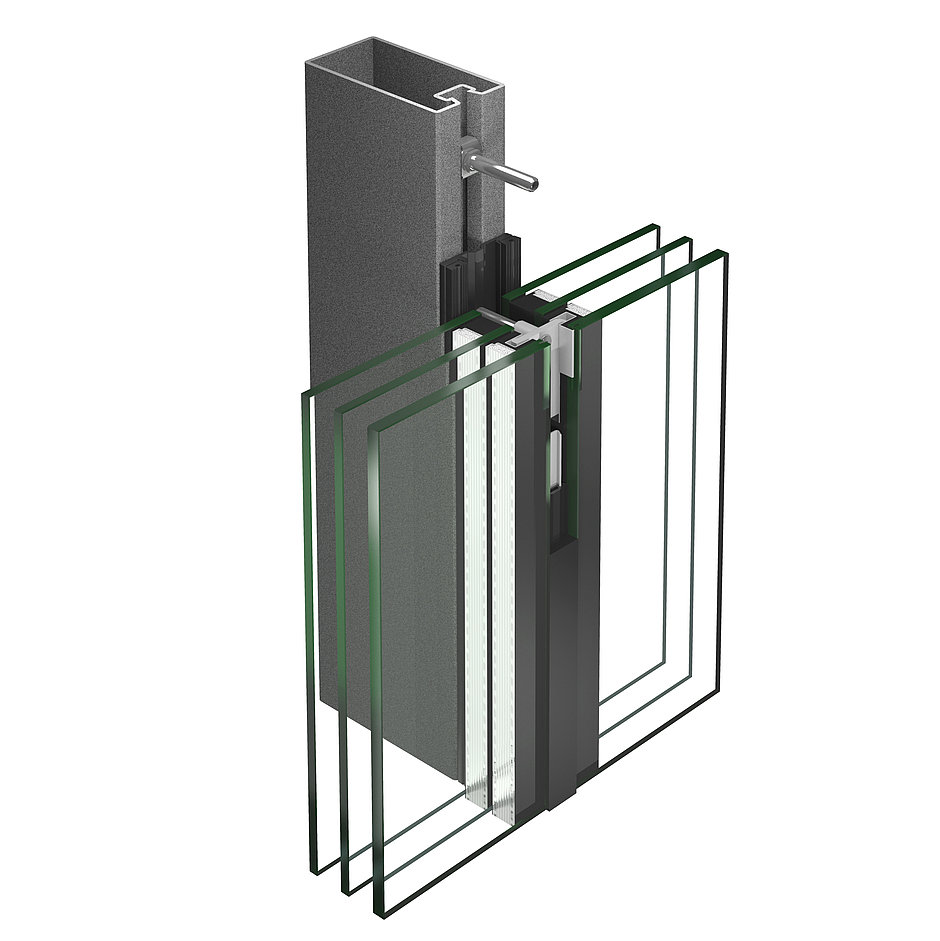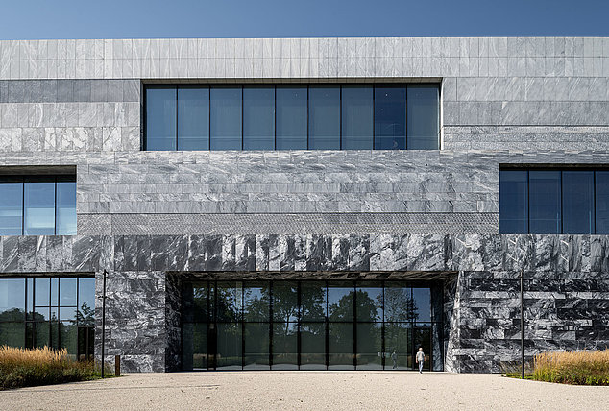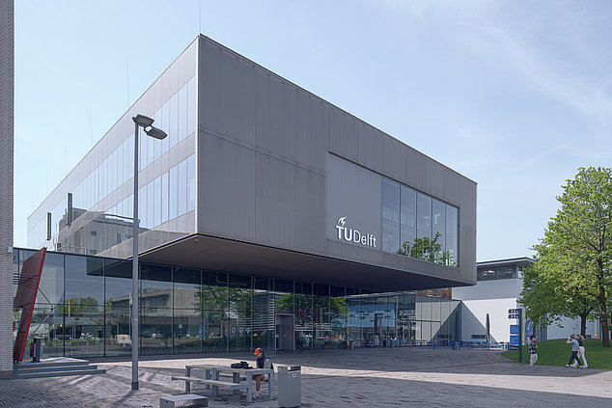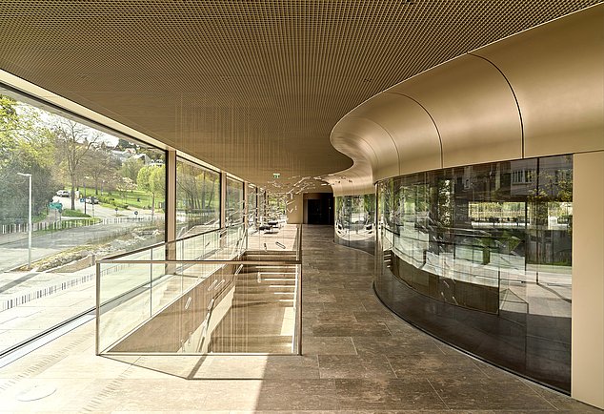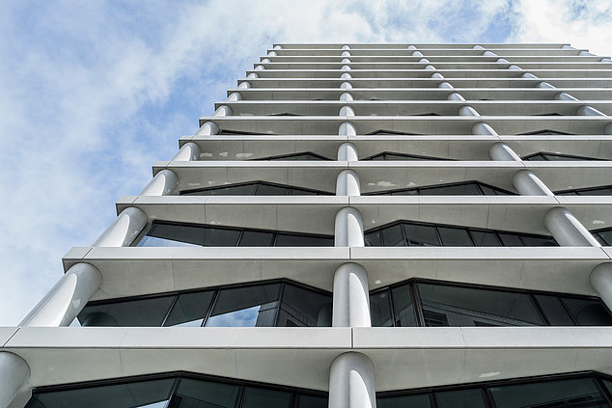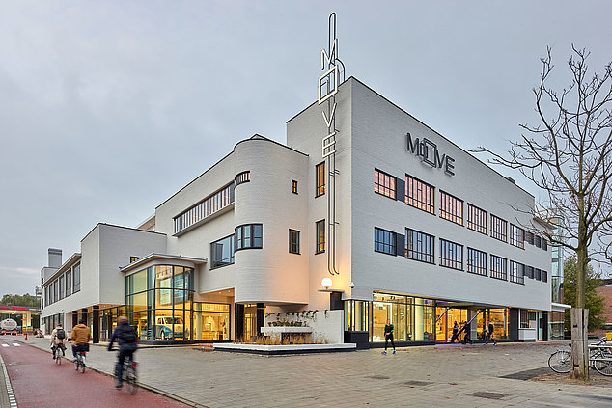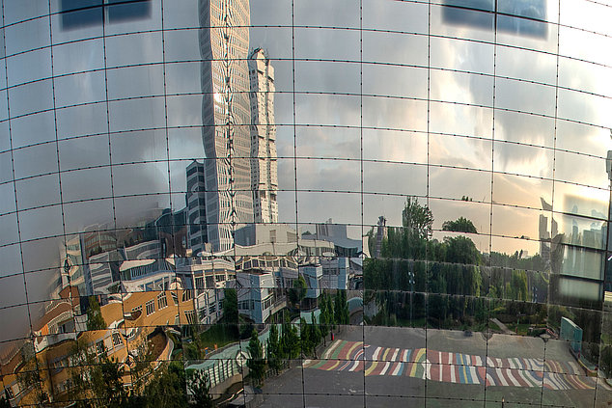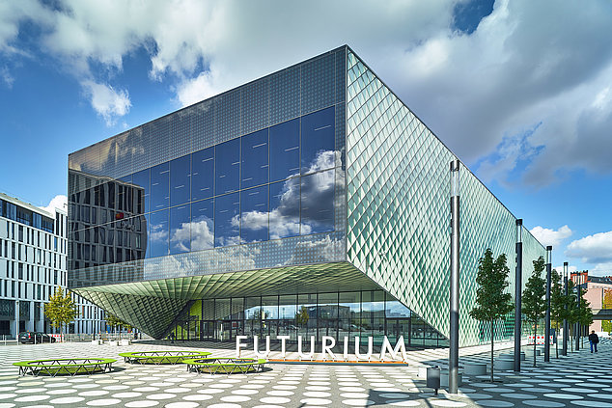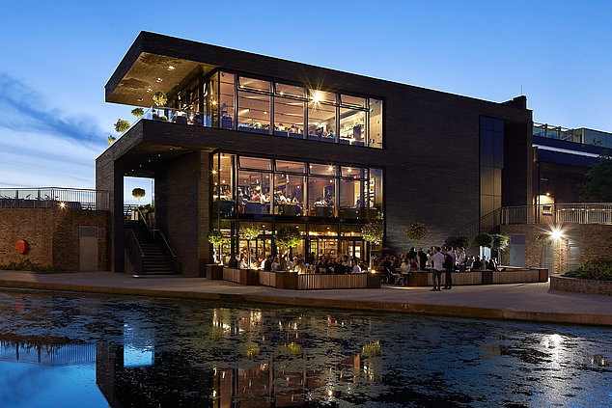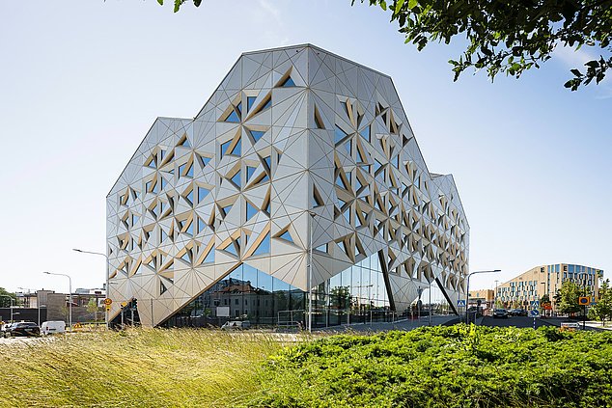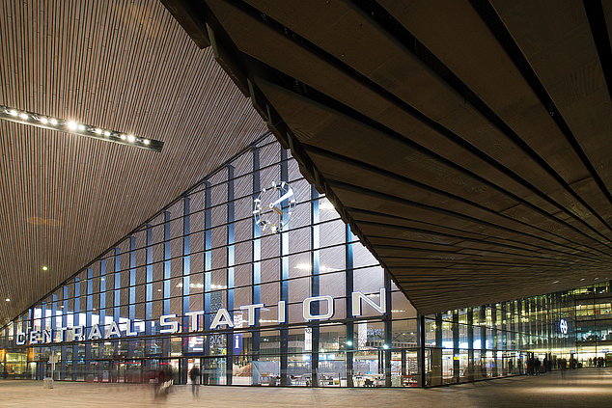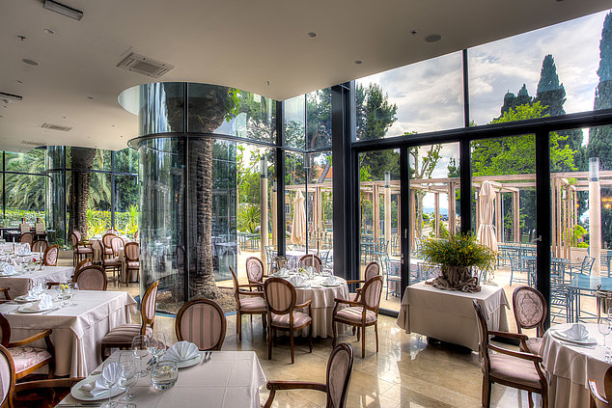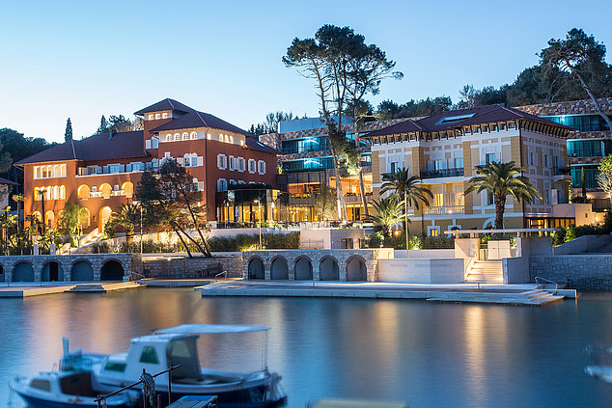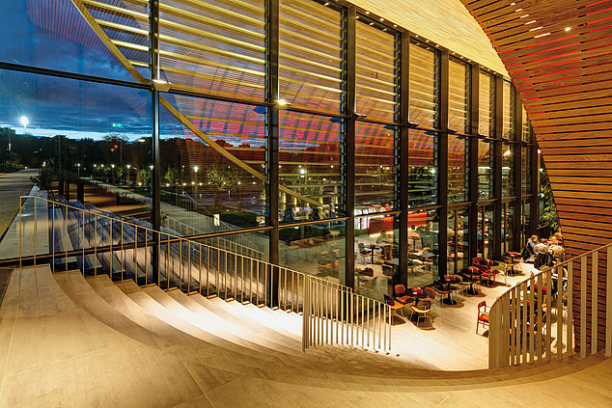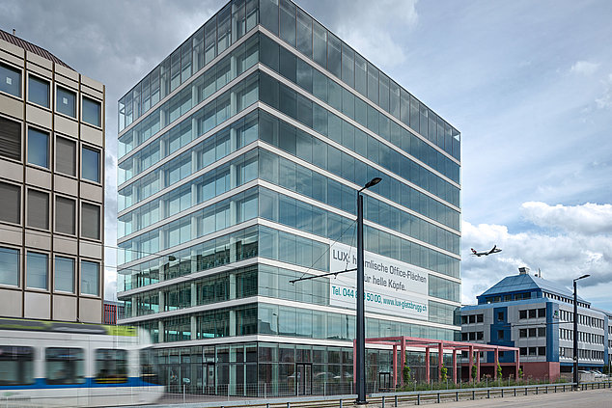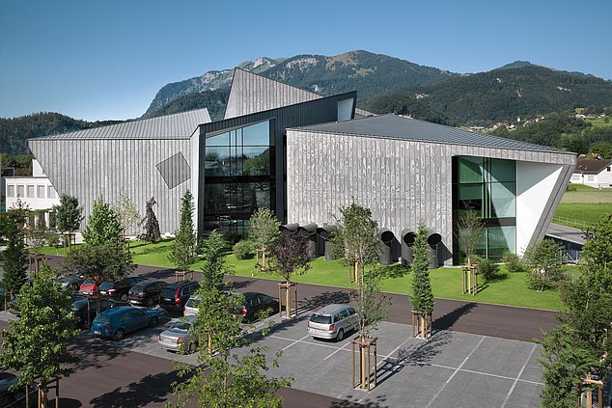VISS SG Facade
VISS SG is, architecturally, a very attractive all-glass facade. Based on the proven VISS system solution, VISS SG can be simply and efficiently designed and built as structural glazing to form a high-tech facade. Glazed panels of up to 2.5 x 5.0 m significantly enhance the transparency of the building envelope. With a variety of glass anchors it is possible to install double or triple glazed units up to 70 mm thick. Likewise, using VISS SG and the structural glazing method, it is very easy to construct glazed roofs. The Jansen VISS SG system can be readily combined with all VISS profiles with face widths of 50 and 60 mm, as well as with the VISS Basic solution, which can be mounted on any support. With steel as the construction material, the slender internal look is retained, while the large glazed areas create a generous sense of space. This results in a wide range of options with only a minimum of additional components.
Materials / surface finish
Uncoated or strip-galvanised steel, suitable for powder coating or stove-enamelling
Support structures
- VISS system profiles
- Designer profiles (Linea, Personal profiles)
Construction types
- Installation of double and triple glazing panels included in ETA and TRAV
- Segmental glazing, concave and convex
- Welded and/or push-fit construction
- Mullion-mullion-transom construction
- Mullion-transom-mullion construction
Equipment
- Glass panels of up to 2.5 x 5.0 m – other dimensions are possible but must be detailed for each project
- Insert windows and insert doors must be detailed specifically for each project
Special technical features
- Face widths 50 and 60 mm
- Installation depths 50 to 250 mm
- Infill element thickness 30 to 70 mm
- VISS Semi SG
Approvals
- ETA 13/0015 European Technical Approval
- Coefficient of thermal transmittance Uf > 0.84 W/m2K
- Tightness against heavy rain up to class RE1200
- Air permeability up to class AE
- Resistance to wind load up to class 2 kN/m2
- Impact resistance up to class E5/I5
- Passed TRAV testing (Technical Regulations for Safety Barrier Glazing)
