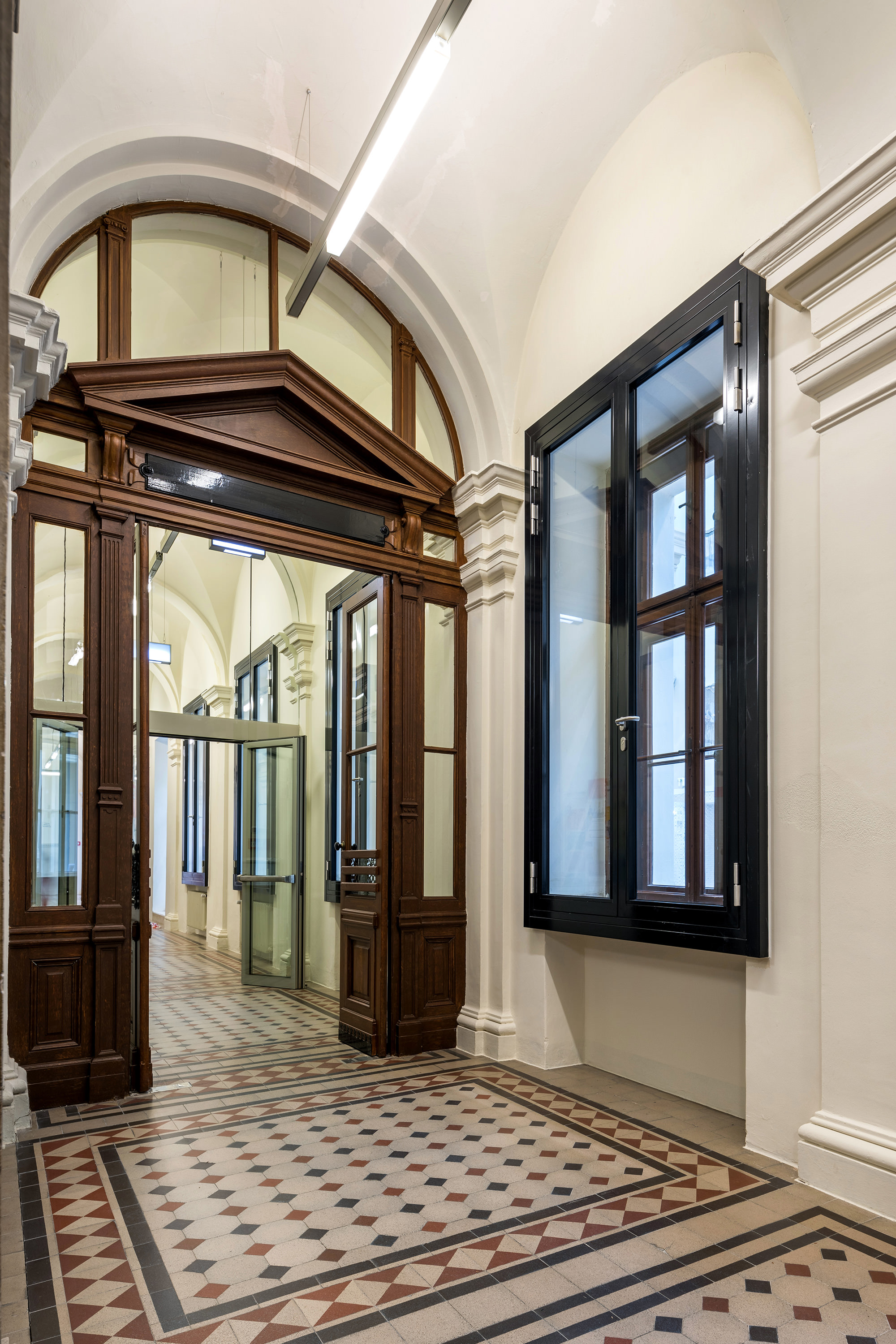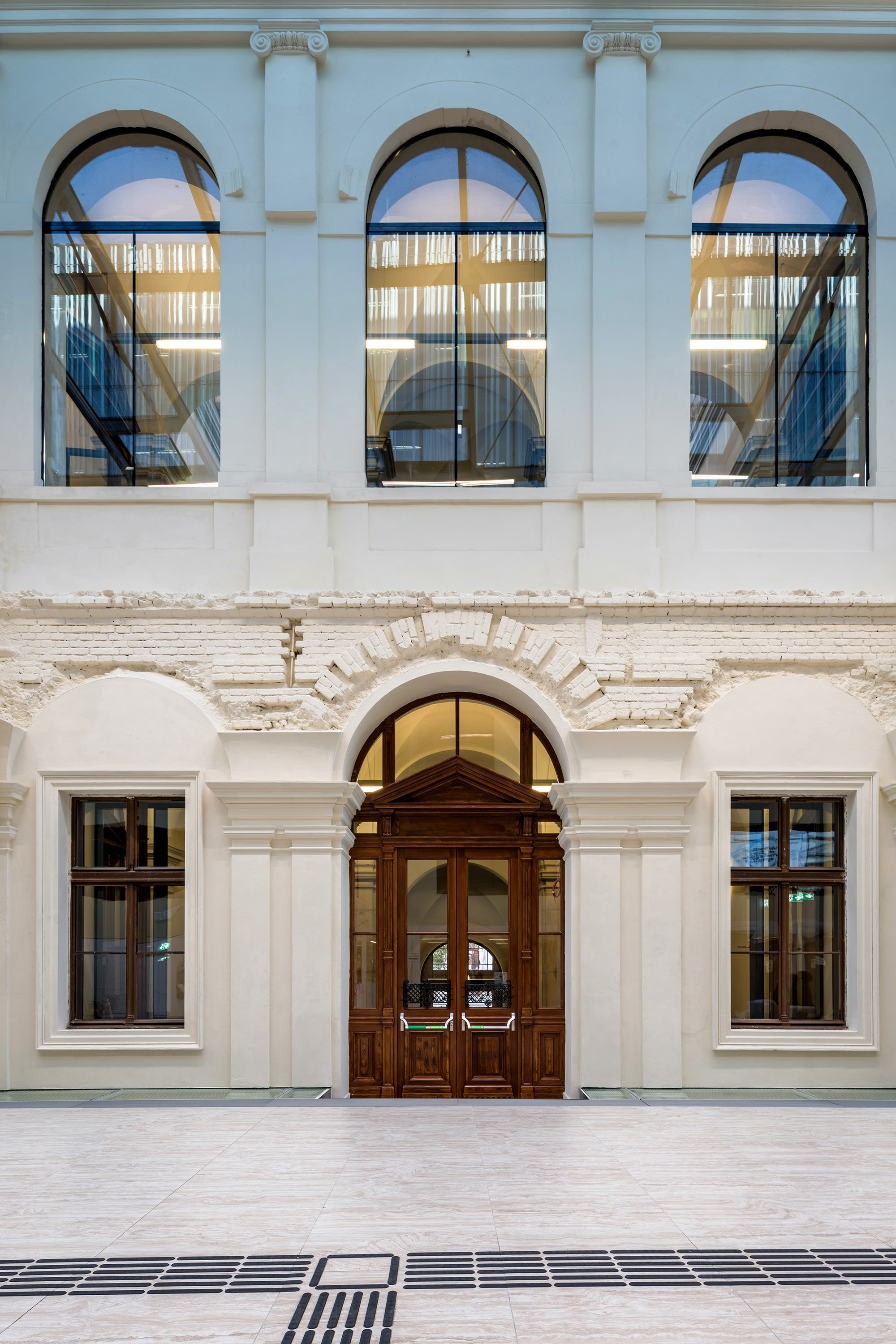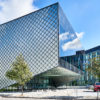The campus of the Karl-Franzens University of Graz in Austria is now home to an impressive new study and meeting space, with a newly renovated university library that creates a harmonious transition between old and new. In addition to the VISS façade The camp
the new building features various doors and windows from the Janisol range, ensuring optimum safety and security.
Not only do educational buildings shape our society and its future, they also help to determine the quality of the learning and research that takes place within them. In an ideal world, they should combine high-quality education with appropriate architectural conditions, creating a fertile field for training individuals that are fit to face the challenges the future holds.
Mindful of this close relationship between education and the built environment, the University of Graz is continuously seeking to optimise its structural infra-structure. With its renovation and expansion of the Graz university library, Austria’s state-run organisation for managing public property – otherwise known as BIG – has created a representative, contemporary library that meets the most cutting-edge research standards. The renovation also offers a prime example of what can be achieved when two supposed opposites are cleverly combined.
Mindful of this close relationship between education and the built environment, the University of Graz is continuously seeking to optimise its structural infra-structure. With its renovation and expansion of the Graz university library, Austria’s state-run organisation for managing public property – otherwise known as BIG – has created a representative, contemporary library that meets the most cutting-edge research standards. The renovation also offers a prime example of what can be achieved when two supposed opposites are cleverly combined.
The historic university buildings have been complemented with elements of contemporary architecture, in a design that unites theory with practice and science with art. The international tender for the renovation was commissioned by BIG in spring 2015. 35 companies from all over Austria and two from Germany entered the bid-ding process. Of the five approved project submissions, it was the proposal submitted by Graz architecture office Atelier Thomas Pucher that eventually won the tender. After around three years of construction, the University of Graz and BIG opened the new university library on 26 September 2019.

A transparent atrium – constructed from the Jansen VISS façade steel profile system – connects the library to the main university building, making it one continuous space.
The heart of the university campus
The redesign has given the library a completely new look, characterised predominantly by the two-storey glass-fronted platform that juts out from the top of the historic reading room, originally built in 1895. Demolishing the 1970s-built extension uncovered the historic, listed façade on the north side of the library, which now has a large covered area in front of it. The effect of this – in regard to the urban development of the centre of the en-tire campus – was a major factor in the jury’s decision.
The new building more than meets the requirements of a 21st century library, combining different structures, functions, rooms and styles into one homogeneous ensemble. Architect Thomas Pucher also introduced a transparent atrium to connect the library with the main university building, and consolidated the hotchpotch of different add-ons and extensions that had been built over the years into one cohesive whole. He also succeeded in restoring the original library and the historic part of the building to their former glory. The result is a union of opposites between the existing, listed building and the new building, which serves as inspiration for anyone visiting the library, as well as making it the heart of the university campus. The new atrium takes on the role of an entrance and events foyer, and acts as a central junction – with entrances from the north and south, as well as from the main university building.
From here, students can also get to the lecture hall and the library service points. They can also access the workstations in the reading room and on the new upper storey provided by the glass platform. For the first time, the various sections of the building – which cover more than 11,000 square metres in total – have merged to form one unit. In a process that lasted three years, this involved the removal of 4000 cubic meters of earth, the casting of 4200 cubic metres of concrete, and the installation of 400 tonnes of steel, not to mention 3500 square metres of glass. The total investment was around 28 million euros.
The new building more than meets the requirements of a 21st century library, combining different structures, functions, rooms and styles into one homogeneous ensemble. Architect Thomas Pucher also introduced a transparent atrium to connect the library with the main university building, and consolidated the hotchpotch of different add-ons and extensions that had been built over the years into one cohesive whole. He also succeeded in restoring the original library and the historic part of the building to their former glory. The result is a union of opposites between the existing, listed building and the new building, which serves as inspiration for anyone visiting the library, as well as making it the heart of the university campus. The new atrium takes on the role of an entrance and events foyer, and acts as a central junction – with entrances from the north and south, as well as from the main university building.
From here, students can also get to the lecture hall and the library service points. They can also access the workstations in the reading room and on the new upper storey provided by the glass platform. For the first time, the various sections of the building – which cover more than 11,000 square metres in total – have merged to form one unit. In a process that lasted three years, this involved the removal of 4000 cubic meters of earth, the casting of 4200 cubic metres of concrete, and the installation of 400 tonnes of steel, not to mention 3500 square metres of glass. The total investment was around 28 million euros.
4000
cubic meters of earth
4200
cubic metres of concrete
400
tonnes of steel
3500
square metres of glass
Functional glass façade
The new building is characterised by a clear, functional design language – and lots of glass. Various profile systems from Schüco and Jansen were used in its construction. One example is the Jansen VISS façade steel profile system, which has been perfectly designed to offer highly insulated façade construction with "Passivhaus" energy efficiency certification for any application, both in new buildings and refurbishments. This is a modular system from which the most suitable components – from a technical and economical perspective – can be selected, according to the static requirements, pane sizes or the filling element thickness.


The new university campus also features Janisol C4 EI60 and Janisol 2 EI30 fire protection doors. The highly thermally insulated Janisol HI system was installed for all non-fire-proof doors and windows.

The two-storey glass platform that juts out from on top of the historic reading room, built in 1895, gives the library a whole new look.
With state-of-the-art thermal glass, as well as excellent glare protection and ventilation, this system ensures that students and staff have a comfortable indoor climate to work in. Over the course of the renovation, particular attention was paid to sustainable building methods and renewable energy. The building is equipped with an efficient heat recovery system and energy-saving LED lighting that adapts to the level of natural light. In May 2019, a 630 square metre photovoltaic system was installed on the roof of the building, which produces around 180,000 kilowatt hours of electricity per year for the university’s power grid.
Here’s what the Dean of the university, Christa Neuper, has to say about the new library: “Excellent science requires excellent infrastructure. The new university library has everything you could possibly need from a 21st century educational and research institution. This includes attractive learning spaces, as well as access to digital media and cutting-edge technology in the lecture hall – which fits perfectly with our forward-thinking motto here at the University of Graz: "We work for tomorrow!" (GB)
Here’s what the Dean of the university, Christa Neuper, has to say about the new library: “Excellent science requires excellent infrastructure. The new university library has everything you could possibly need from a 21st century educational and research institution. This includes attractive learning spaces, as well as access to digital media and cutting-edge technology in the lecture hall – which fits perfectly with our forward-thinking motto here at the University of Graz: "We work for tomorrow!" (GB)
630
square metre
photovoltaic system
photovoltaic system
180000
kilowatt hours of electricity
per year
per year
project detail
client
Graz University of Technology and BIG , Graz
architects
metalwork
steel profile systems
photographie
© Alukönigstahl / GYÖRGY PALKÓ

