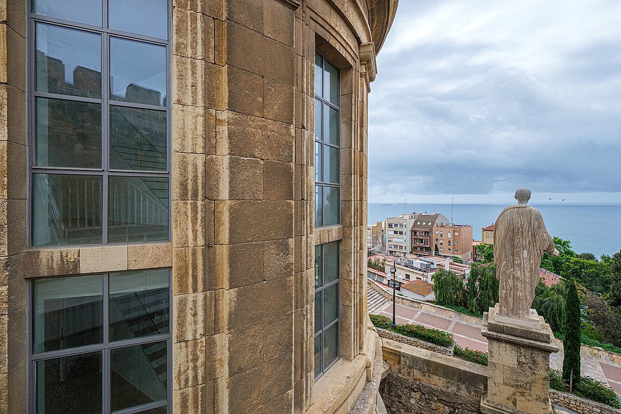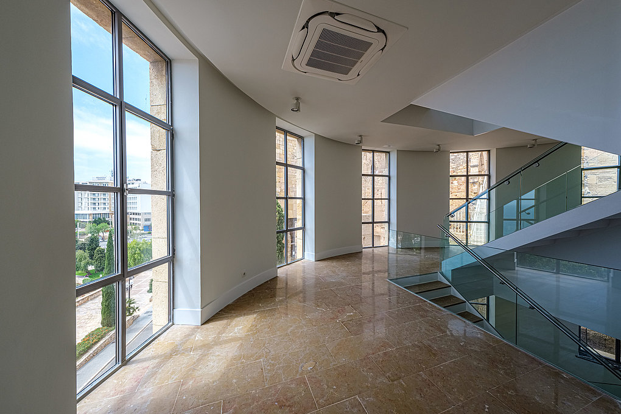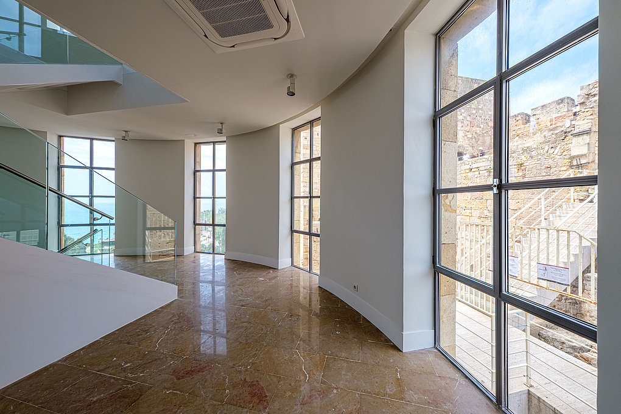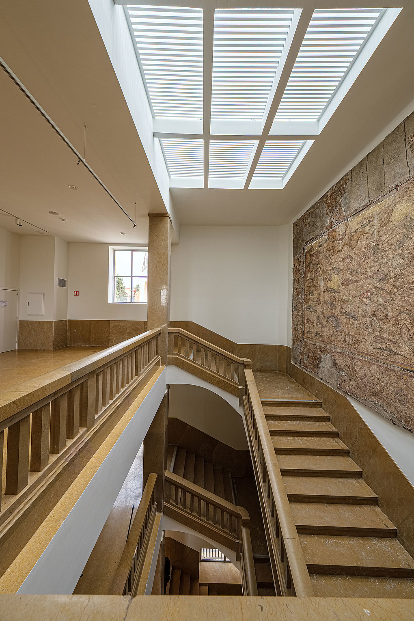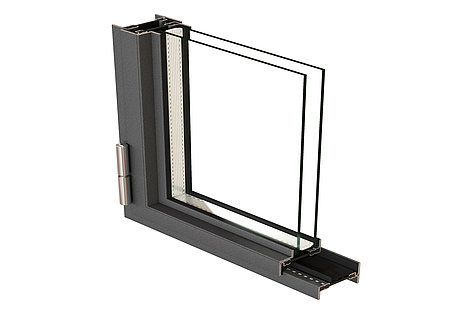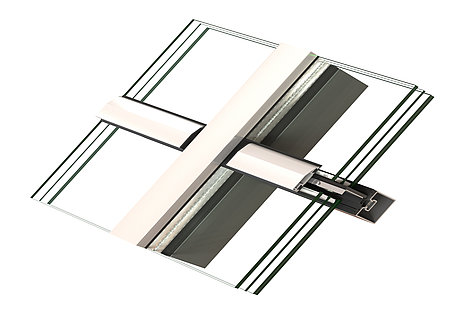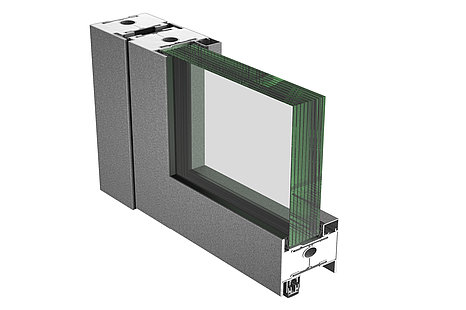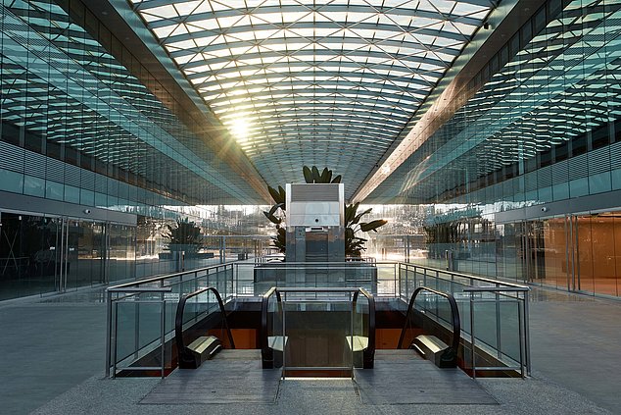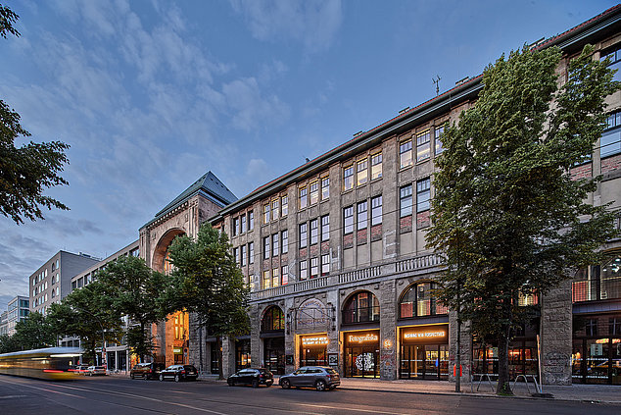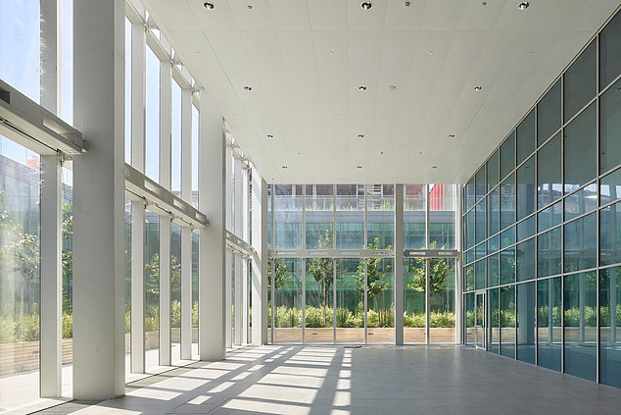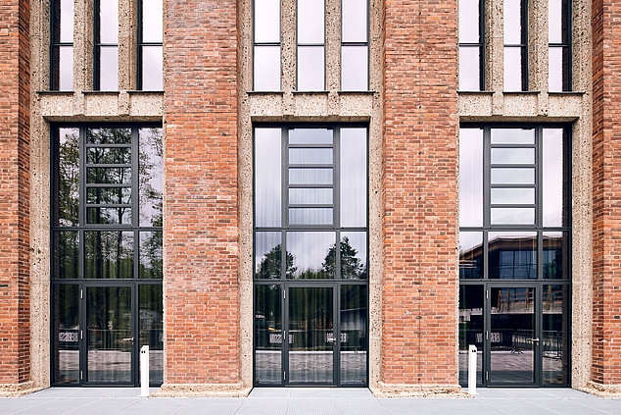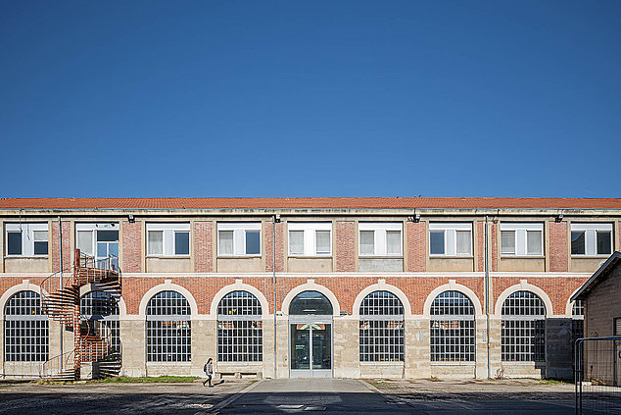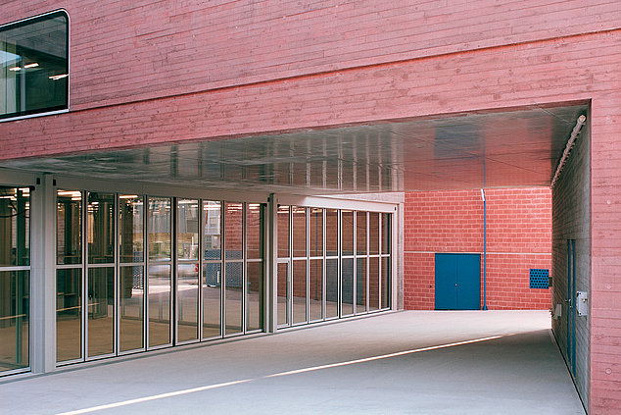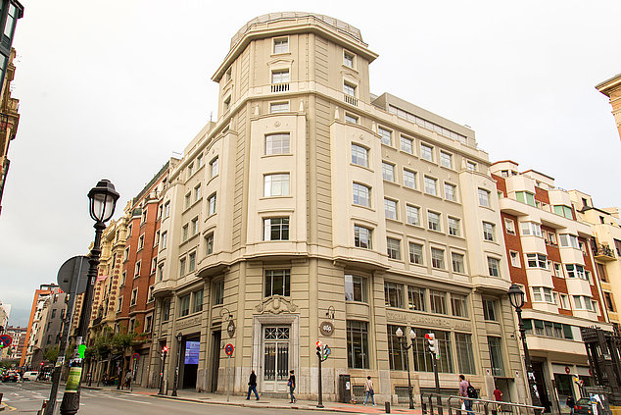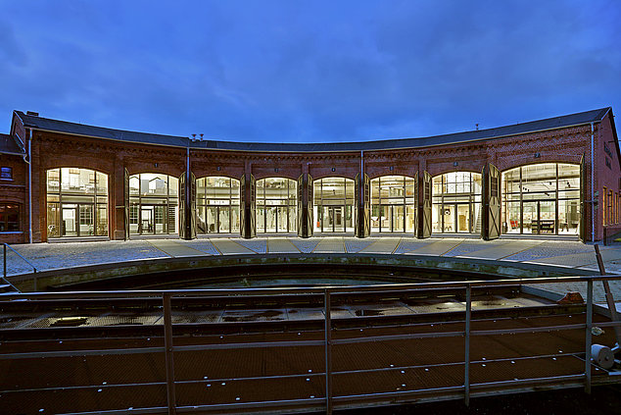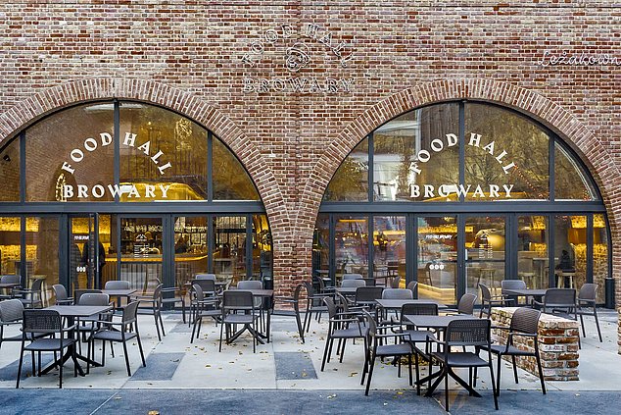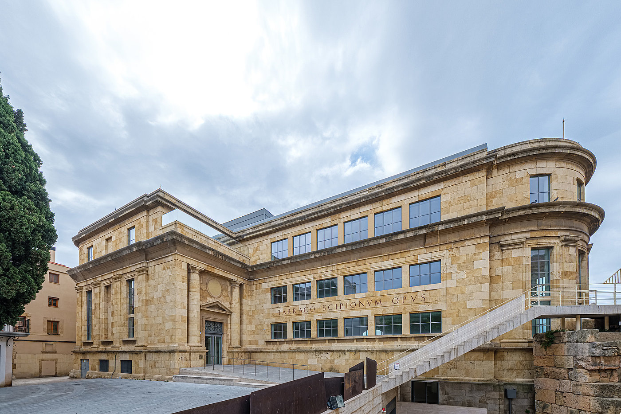
A window into the past
Fire protection and air conditioning were part of the architects’ specifi-cation sheet, but a controlled ventilation system requires tightly closing windows and glazing. When renovating the weathered steel windows, the architects opted for the finely designed Janisol Arte 2.0 glazing bar system
The challenge posed to the architects was to implement modern fire protection and air-conditioning requirements in a 70-year-old building without compromising its external appearance. The weathered and poorly closing constructions were faithfully reconstructed using the Janisol Arte 2.0 glazing bar system, as the thermally separated steel system ensured that essential parameters such as profile geometry, proportions and chromaticity were retained.
The roof structure had to be structurally reinforced and replaced in part in order to be able to withstand the additional load. On this occasion, the single-glazed skylight above the stairwell was replaced by a heat-insulated structure made from the thermally separated VISS roof steel system. The opening measuring 3.00 x 5.00 meters was divided into ten sections measuring 1.50 x 1.00 meters. The tested system solution guarantees durable, low-maintenance glass roof constructions with outstanding performance values in terms of air permeability, tightness against heavy rain and resistance to wind loads.
Read more in the online magazine SCALE
Project details
Doors
Windows
Facades
2020
- Architecture
Rubén Heras Tuset und Miquel Orellana Gavaldà, Tarragona/ES
- Metal construction
Metalisteria Almansena, Almansa/ES
- General contractor
Edhinor, Madrid/ES
