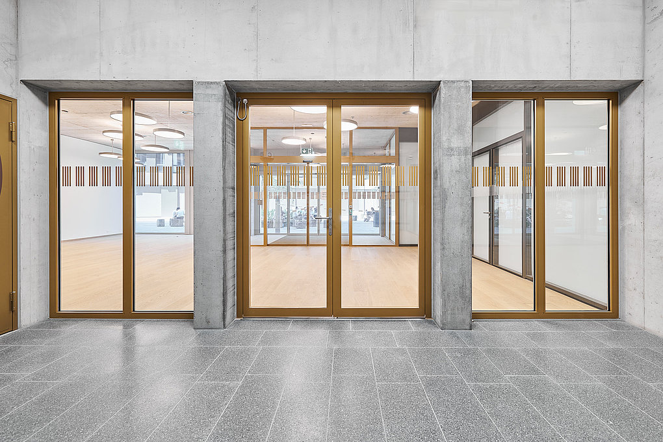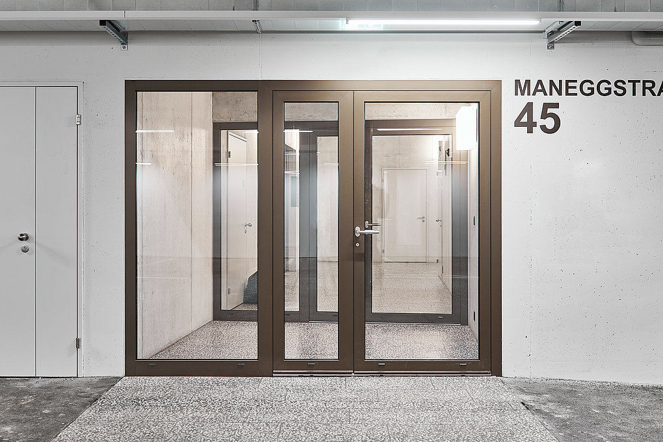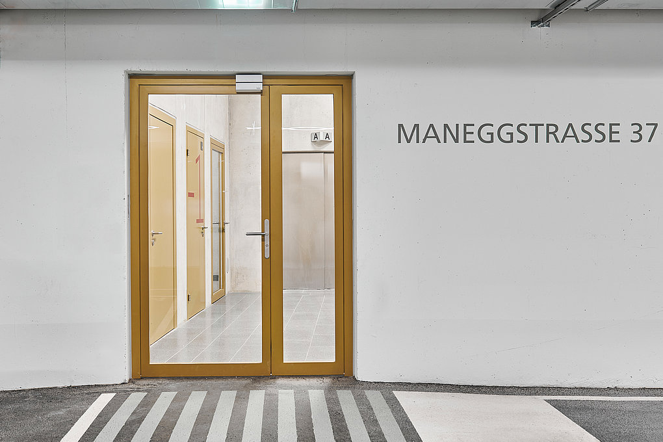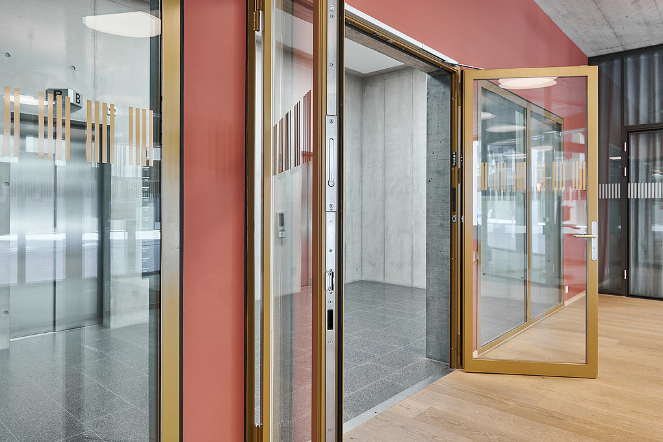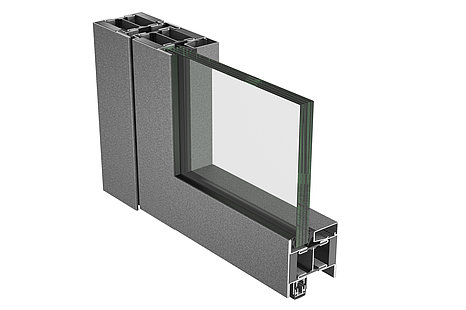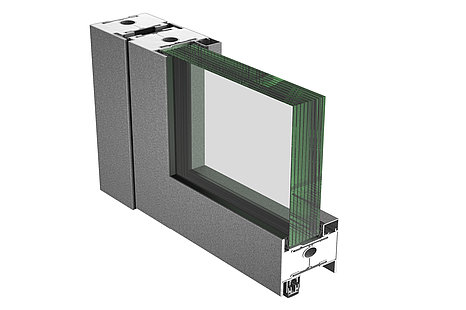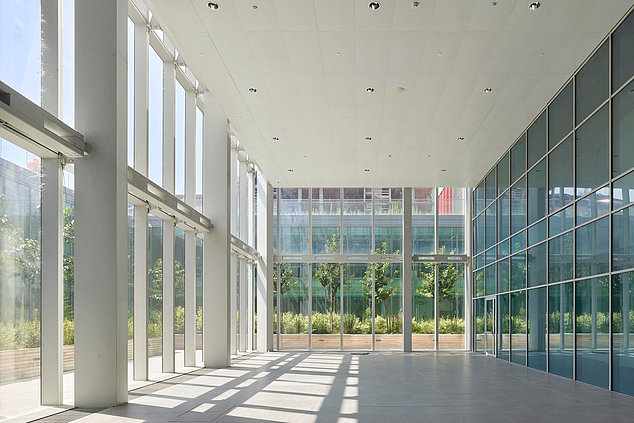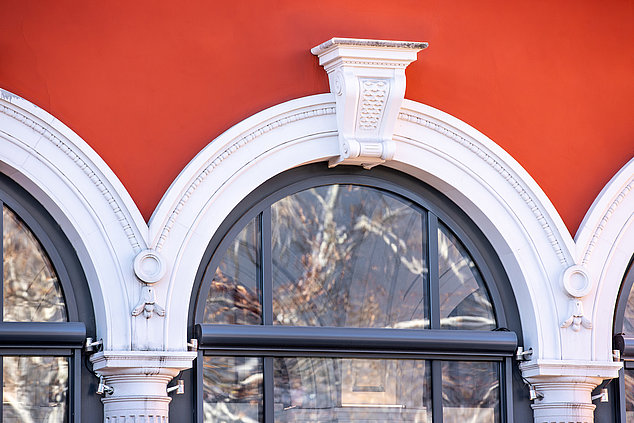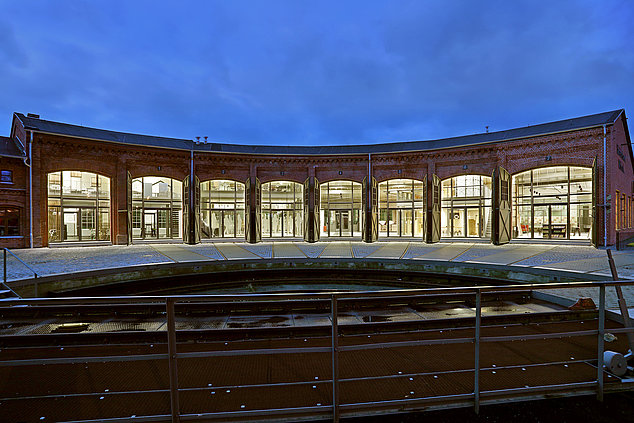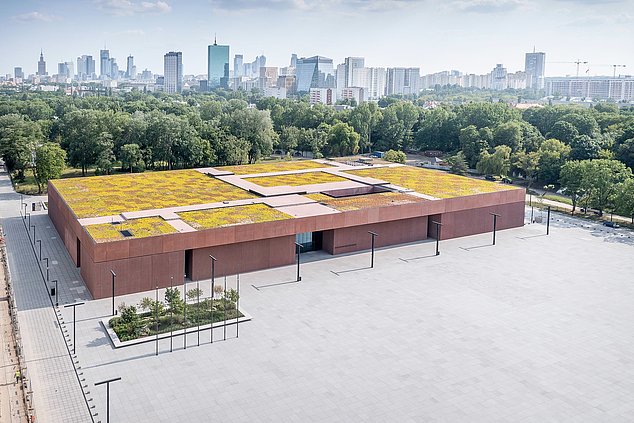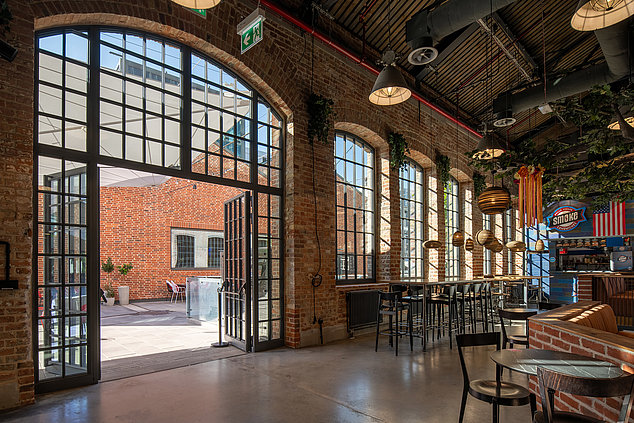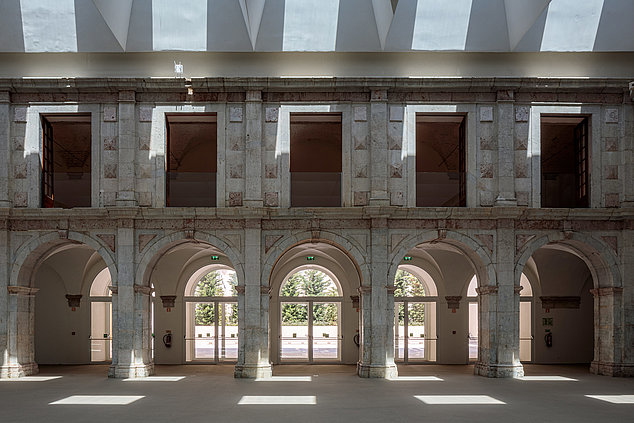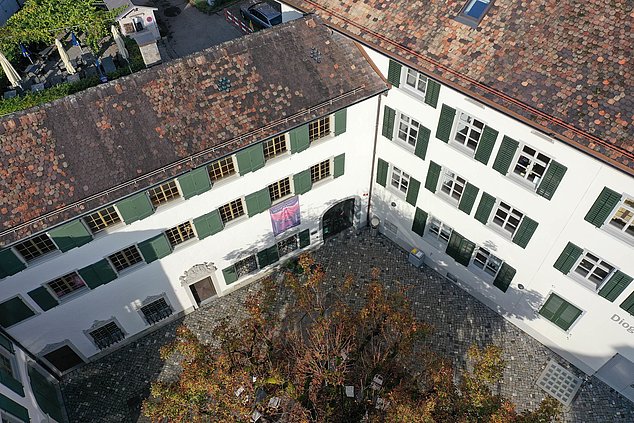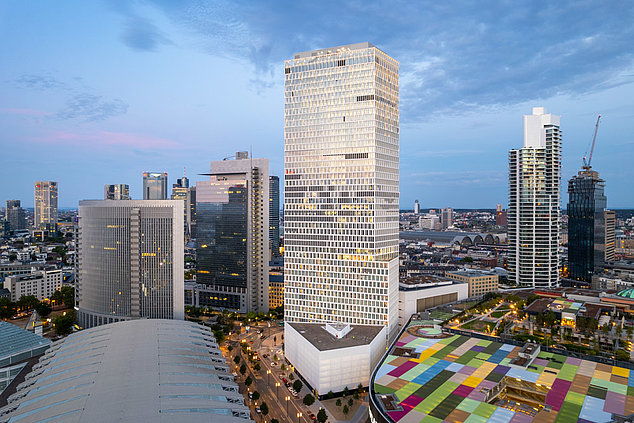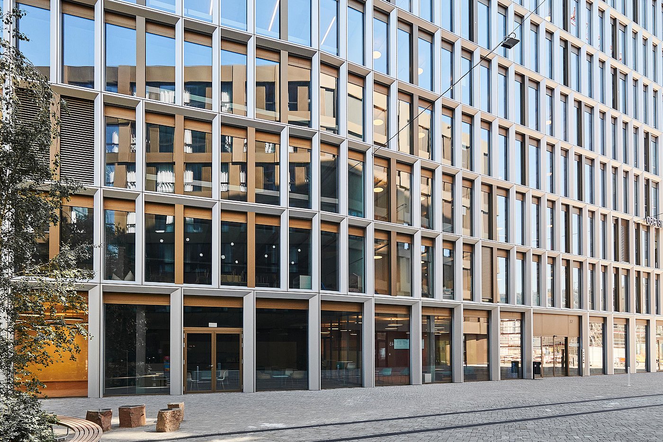
A green island in the middle of Zurich
A new district with a model sustainable character – “Greencity”, the prestigious project in southside of Zurich. The district is overlooked by “Pergamin II”, the first office building on the site.
Pergamin II offers a high degree of flexibility and cuts an impressive figure thanks to its clearly structured floor plans that use space extremely efficiently. The individual person is central to this design. Accordingly, optimal learning, working and residential conditions will be guaranteed through natural ventilation options, plenty of daylight due to the shallow room depths as well as well thought-out room structures.
Project details
Doors
Janisol 2 Fire door and fire-resistant partition EI30
Janisol C4 Fire protection door EI60/EI90
2019
- Architecture
Zita Cotti Architekten AG, Zurich/CH
- Metal construction
Isoflex Metallbau GmbH, Bern/CH
